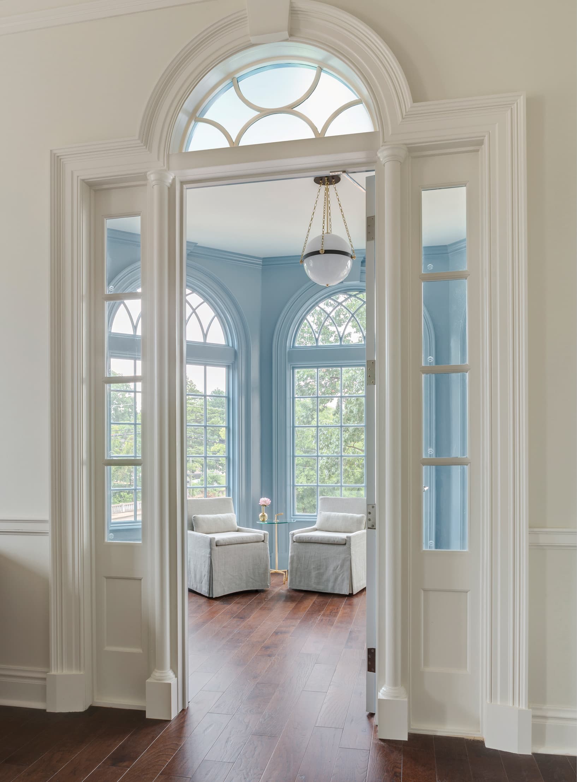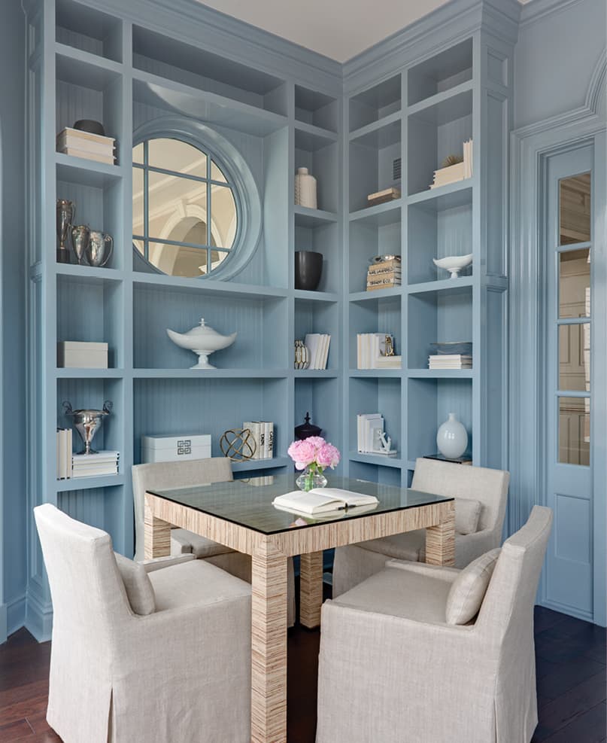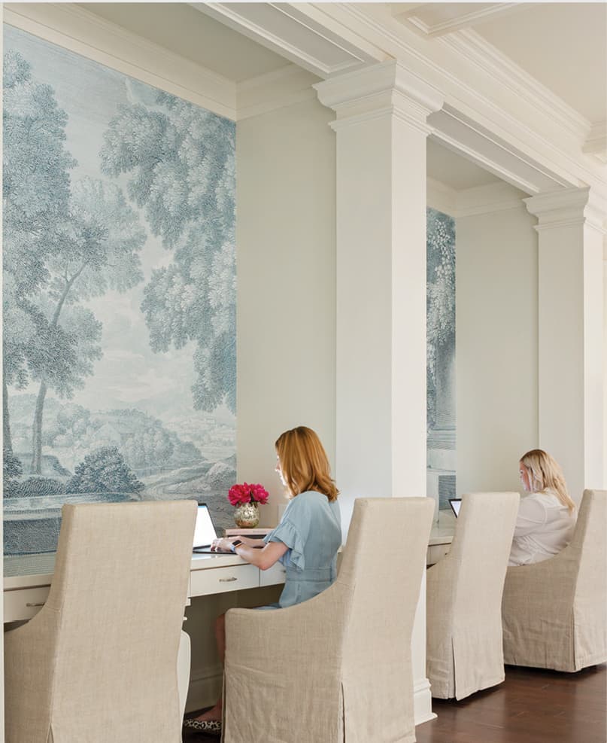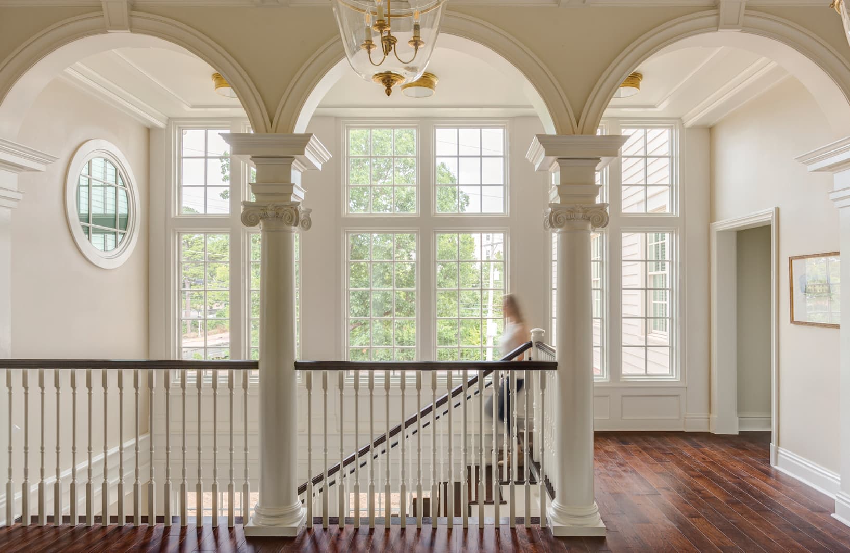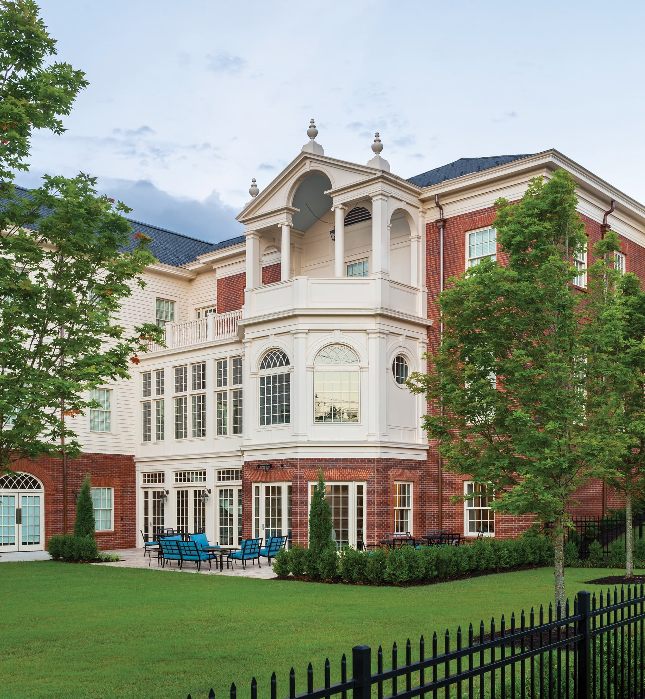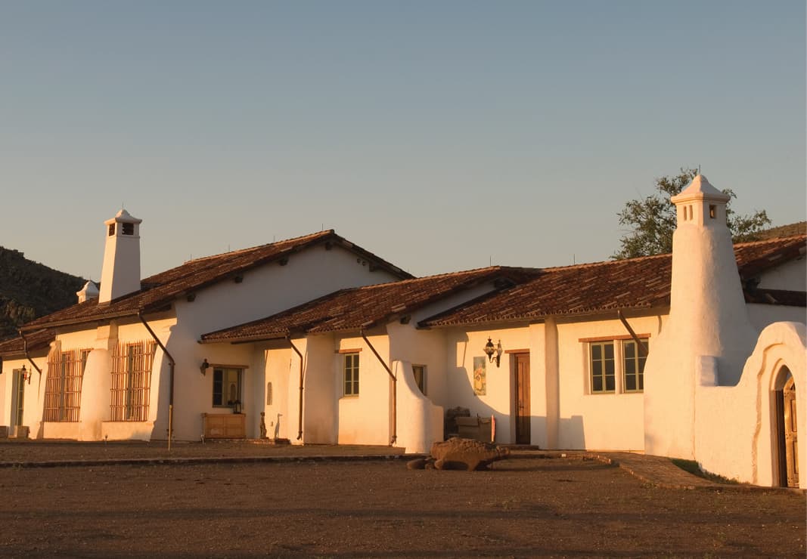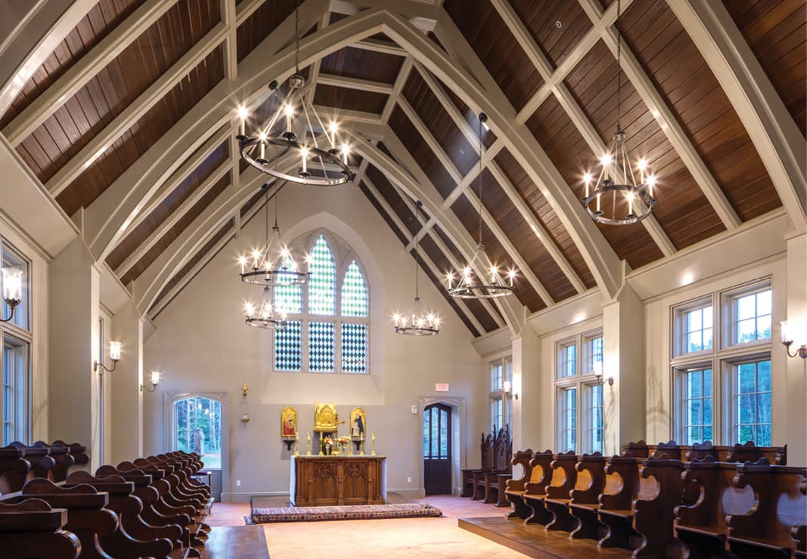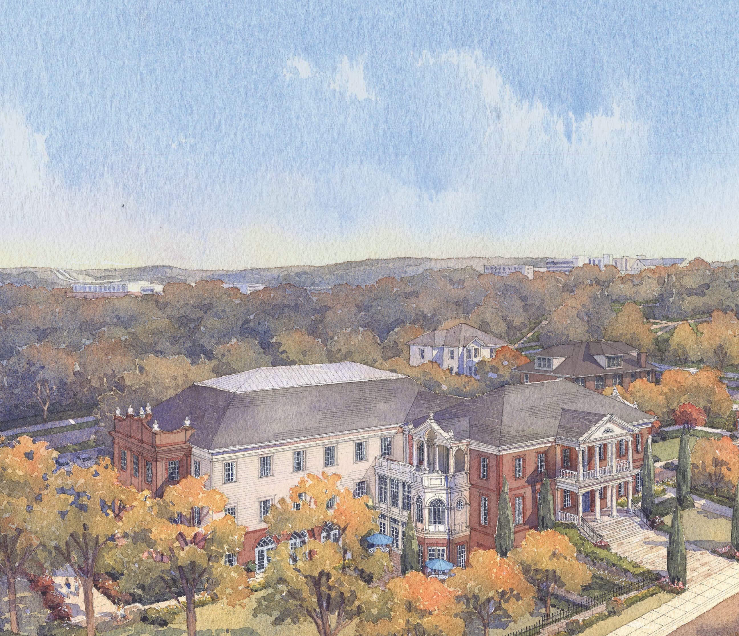University of Arkansas
The layout of the house accommodates another primary design goal: that of capturing outdoor spaces. The first is a terraced public garden to the west that is entered through a dignified brick pier entry – a gate to the University campus. The second is a lower, more private lawn and garden off the Dining Room and Chapter Room to the East – a spacious setting for large gatherings and sorority events. Approaching the campus from downtown Fayetteville over the Maple Street Bridge, the three-story tower serves as an iconic entrance into the campus.
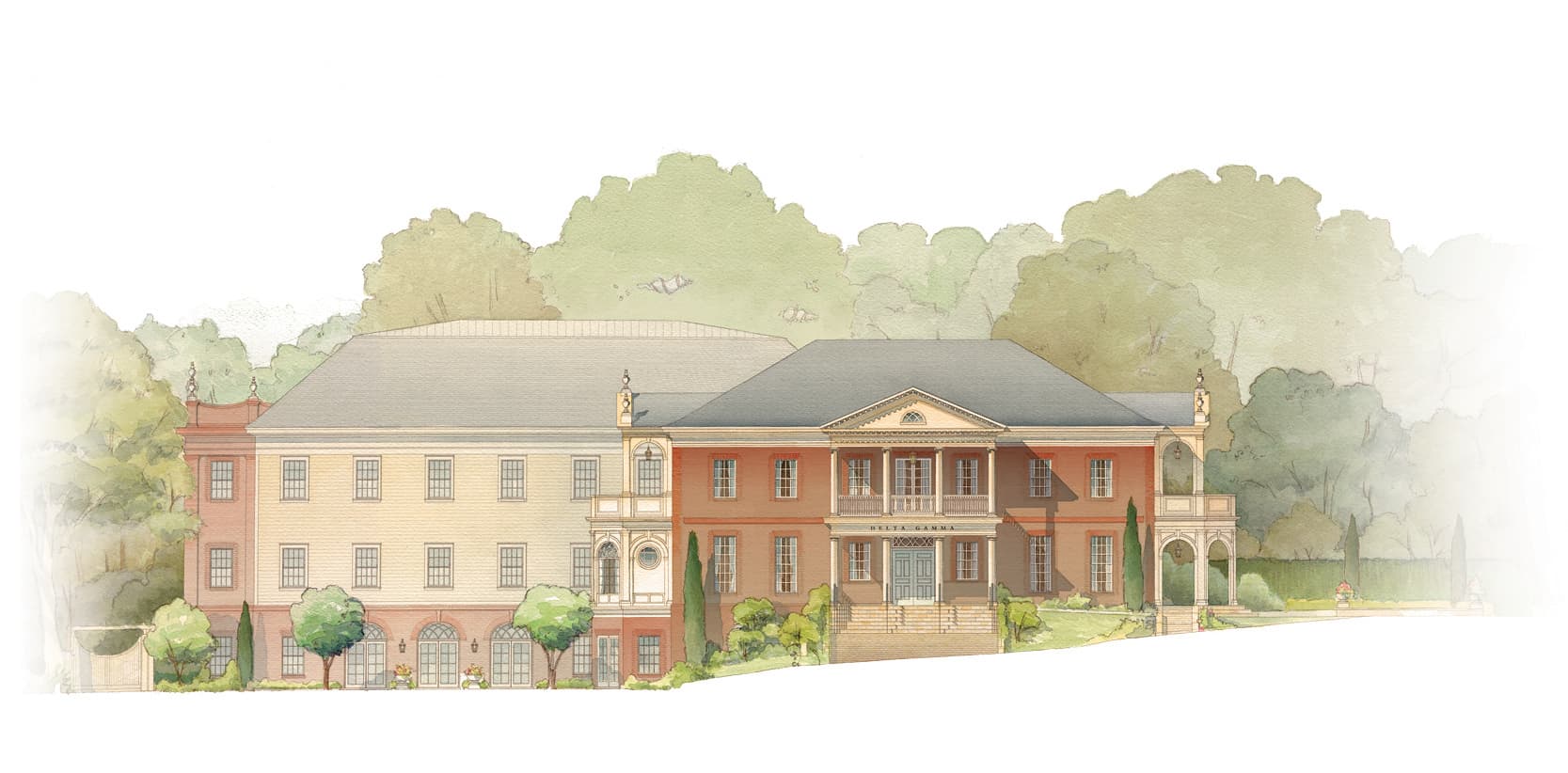
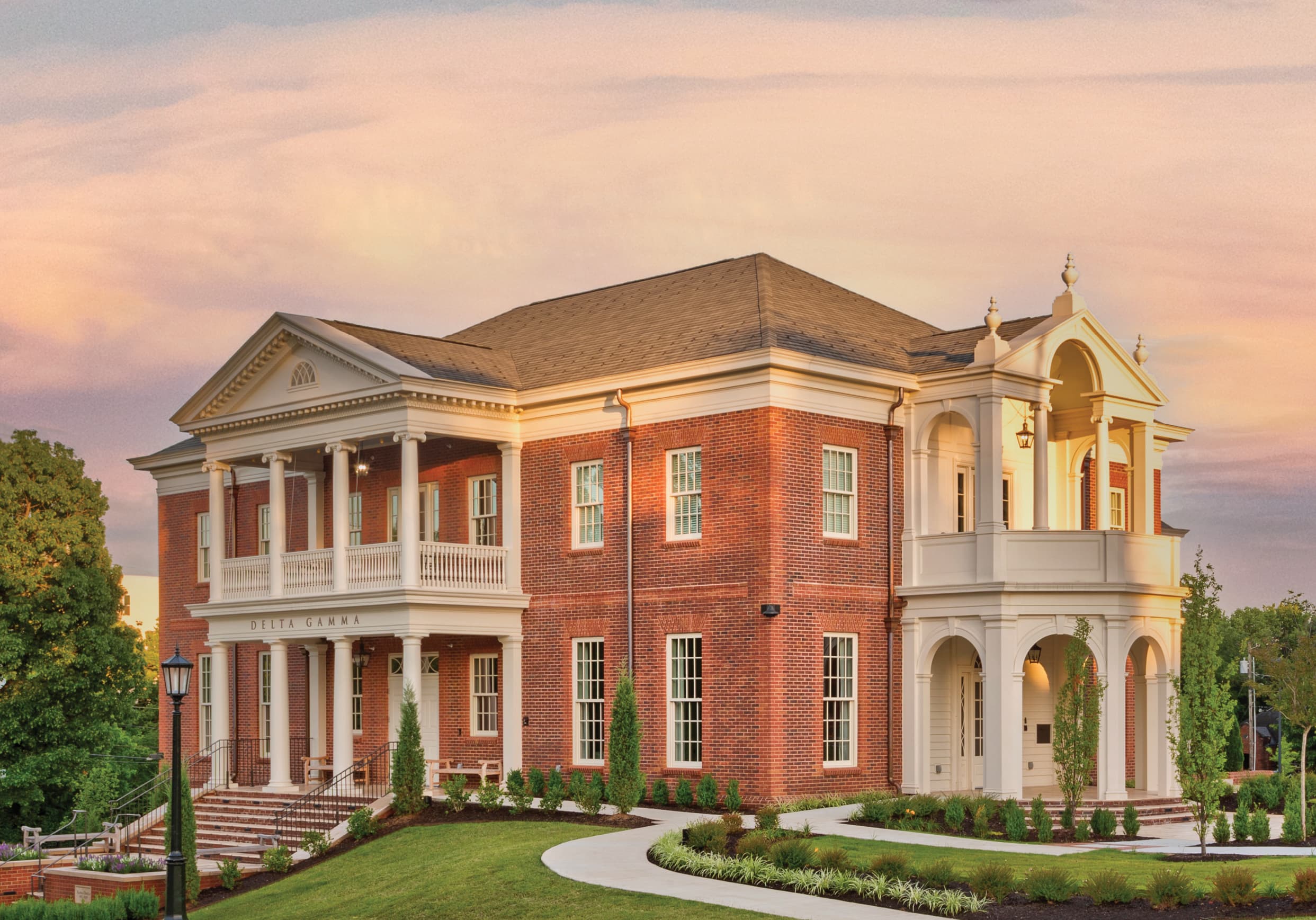
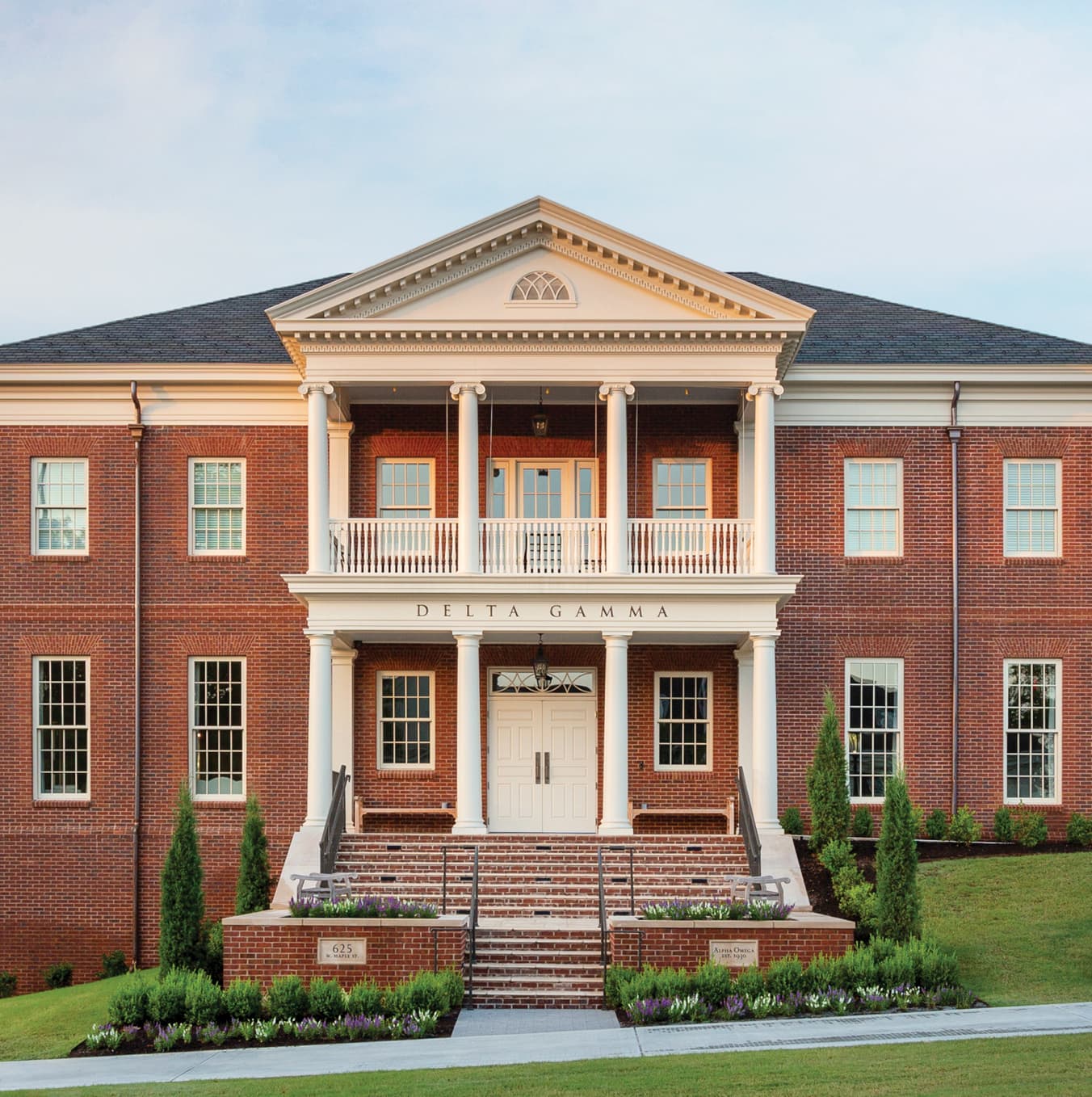
The Federal and early American Palladian influences on proportion, massing and composition were carefully studied and interpreted, with specific attention given to the unique brick detailing in the rubbed brick jack arches, quoining, and window surrounds, and the ornately applied trim.
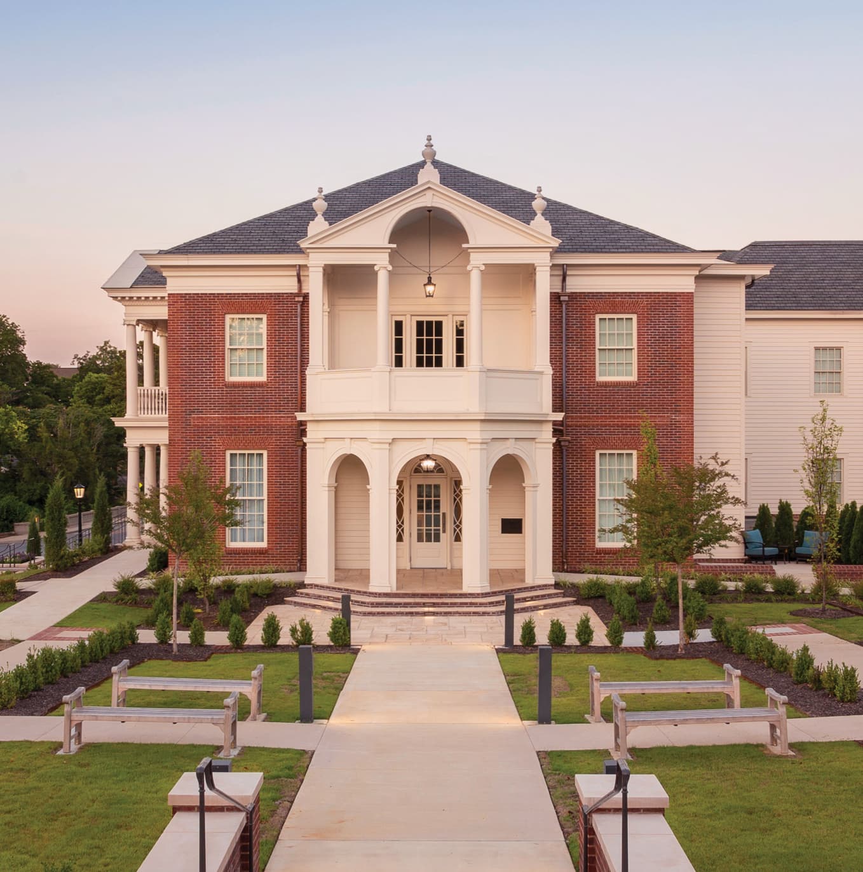
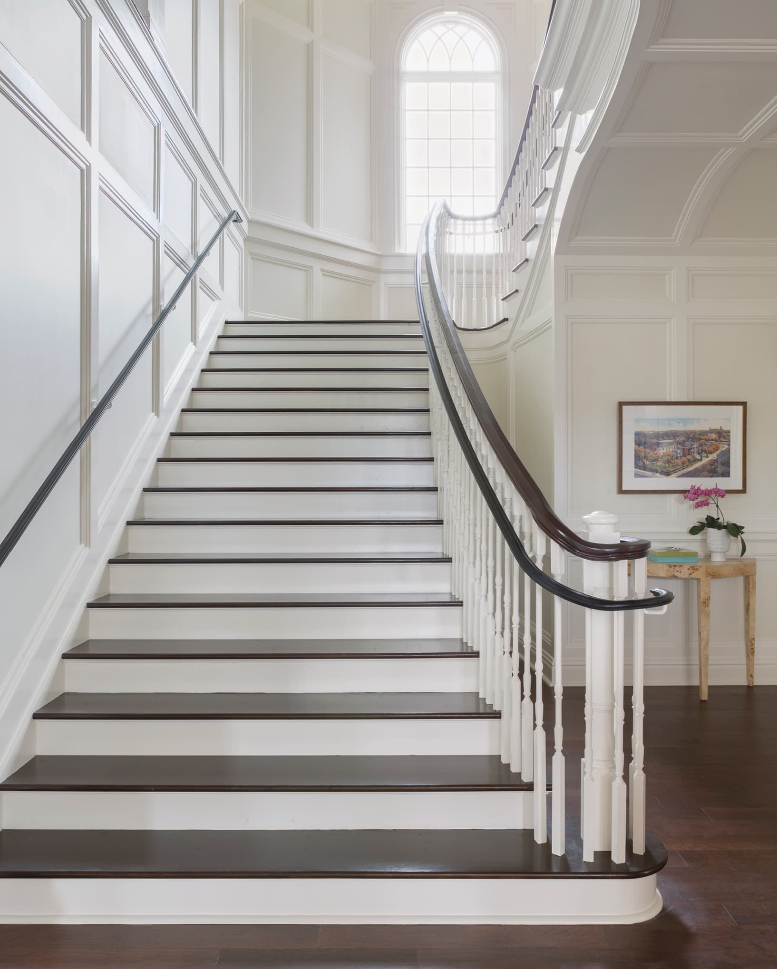
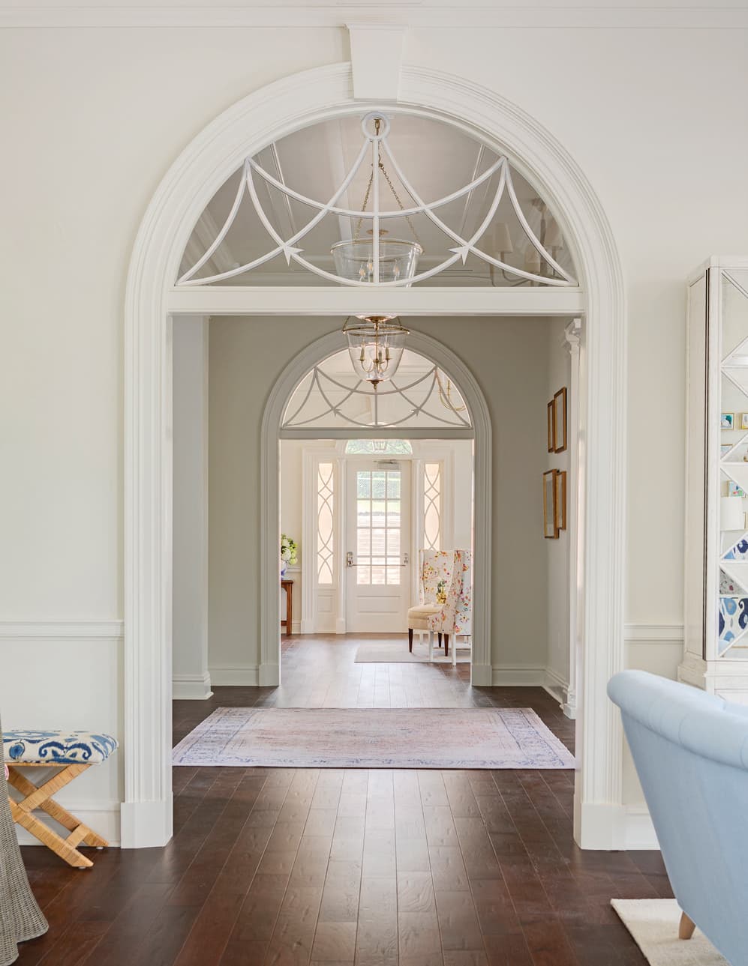
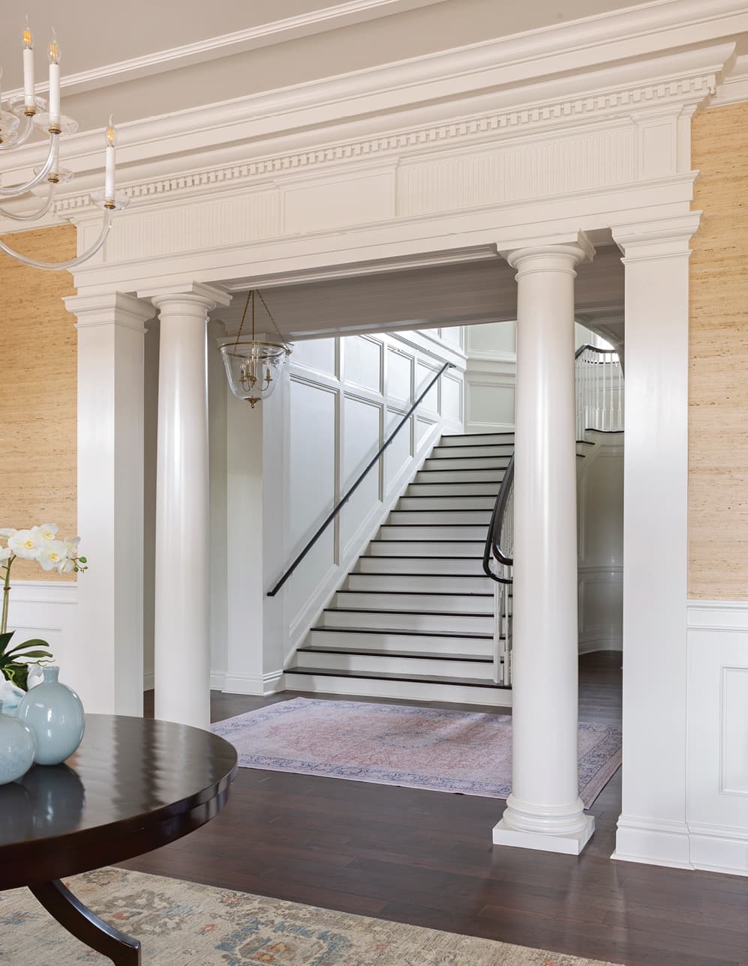
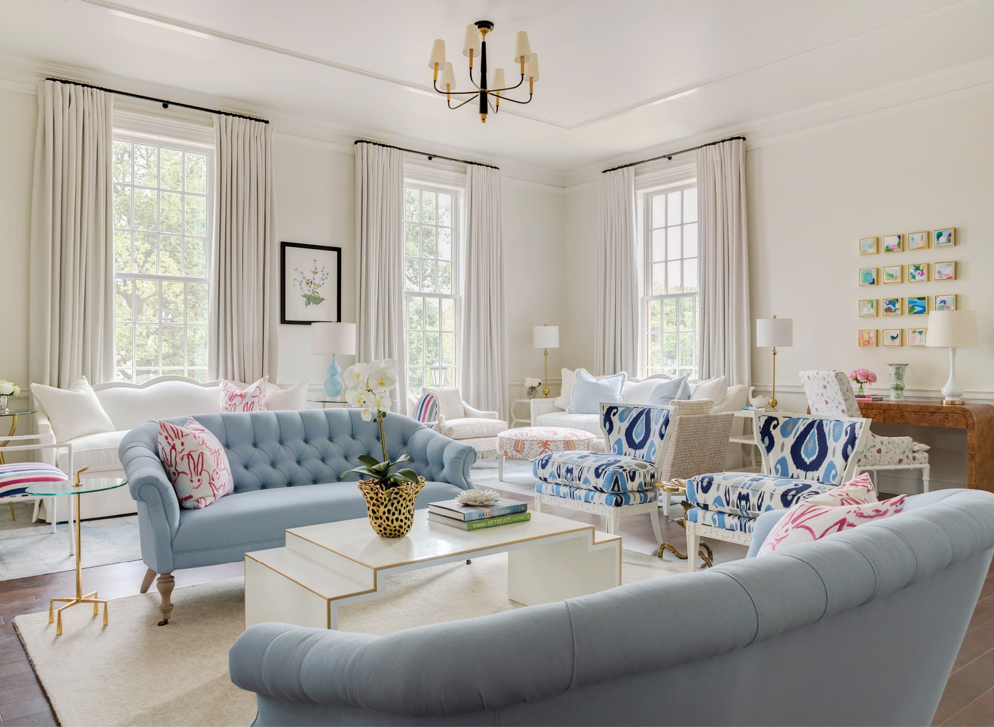
Key architectural features include built-in benches with painted beadboard backing, deep-set Roman arches, and an arcade supported by classical columns in the Scamozzi variation of the Ionic order.
