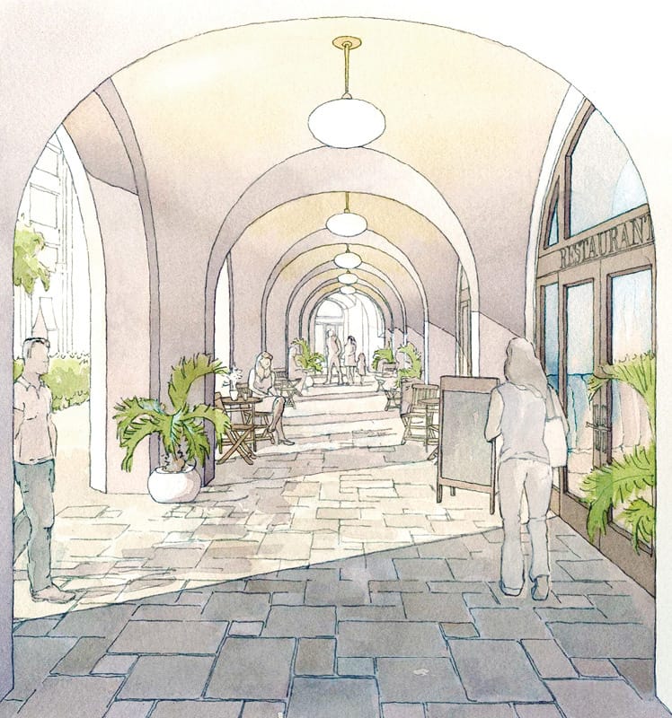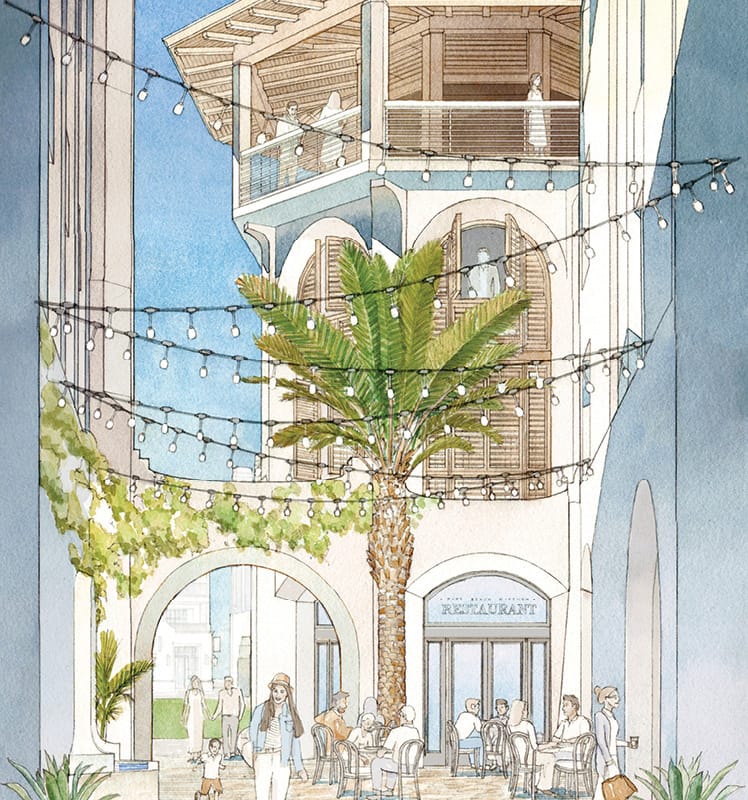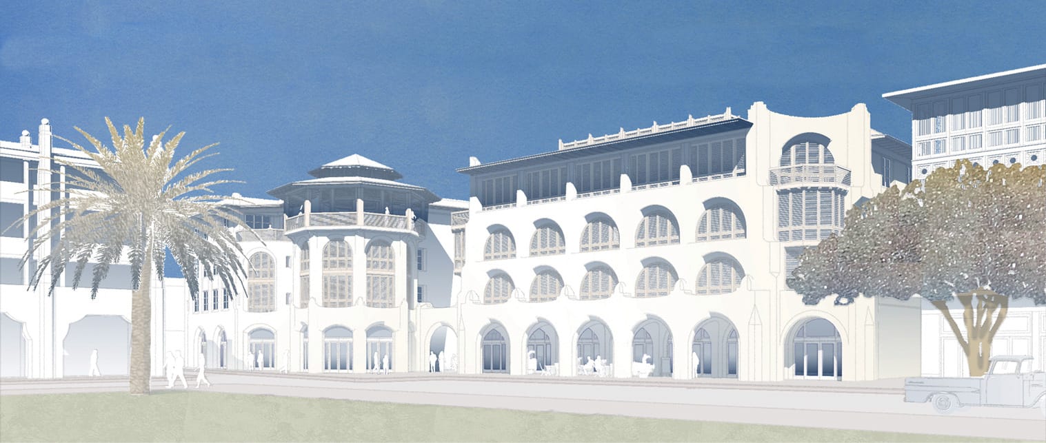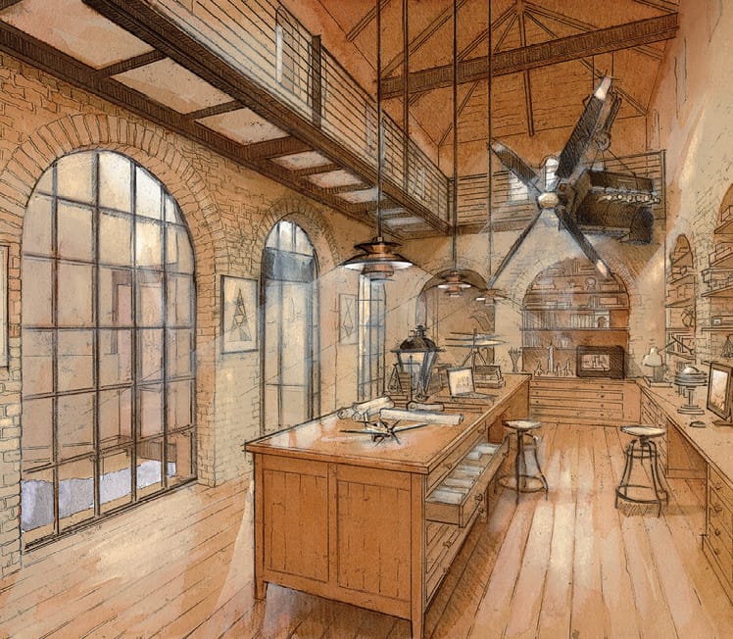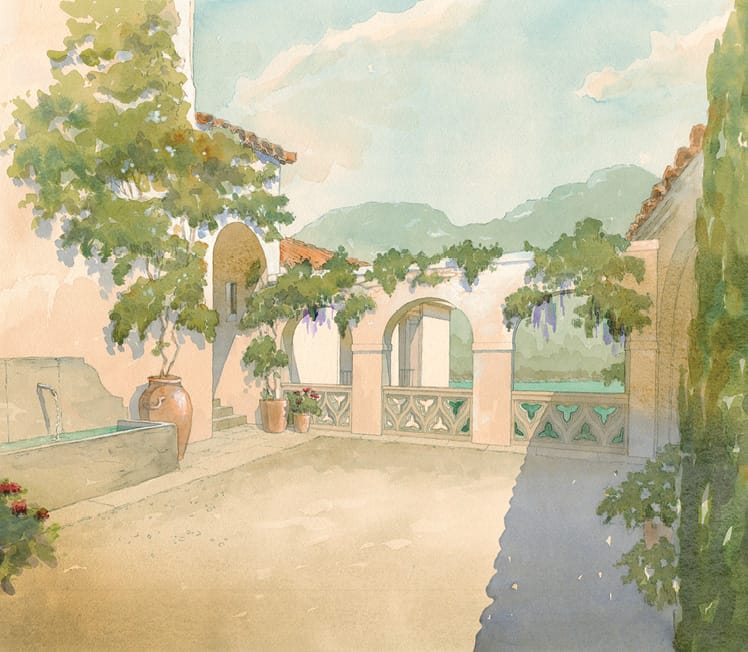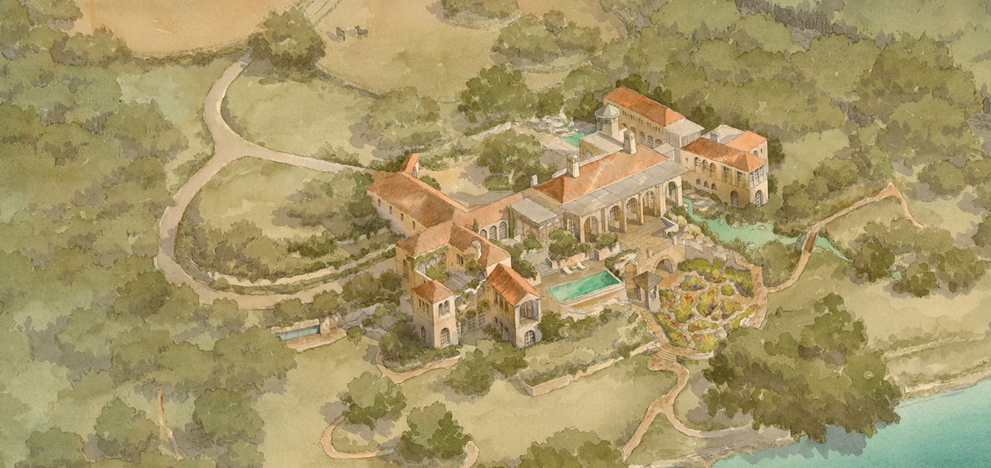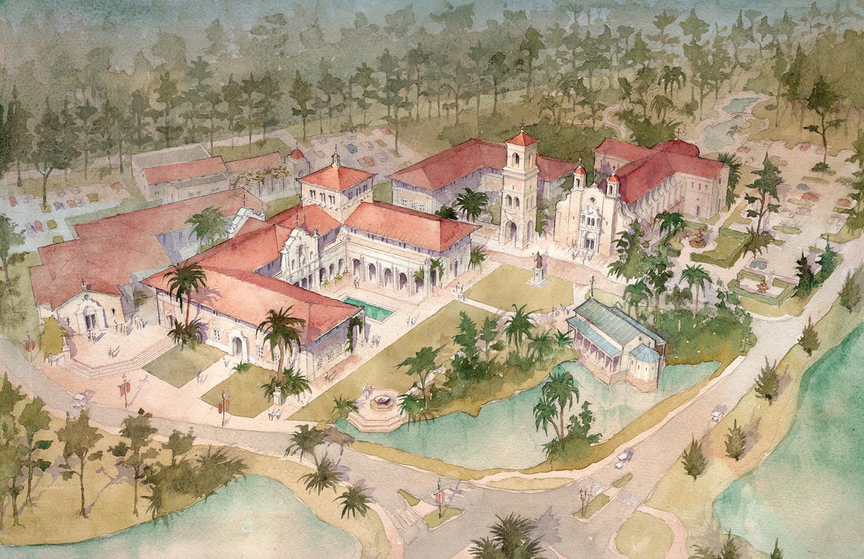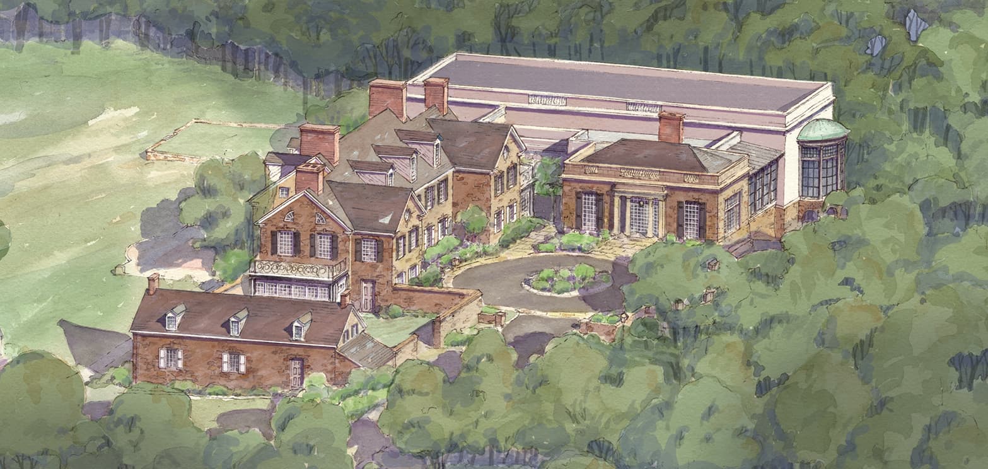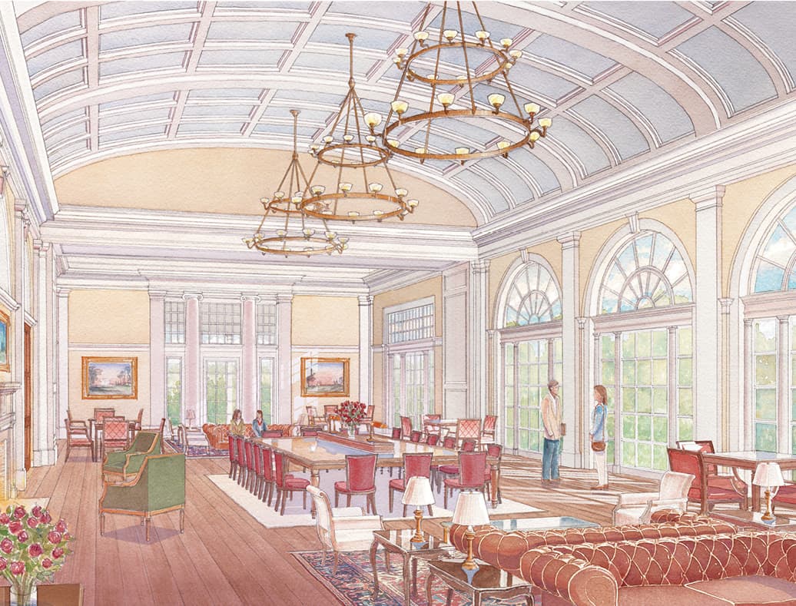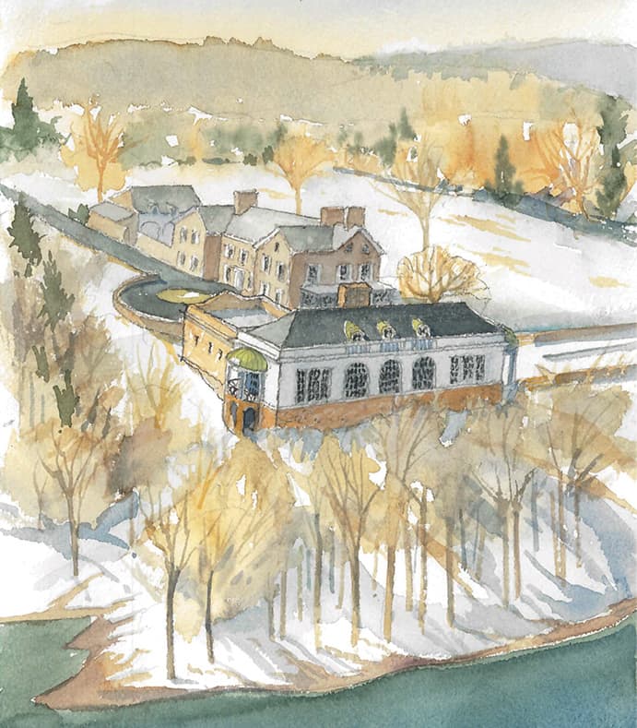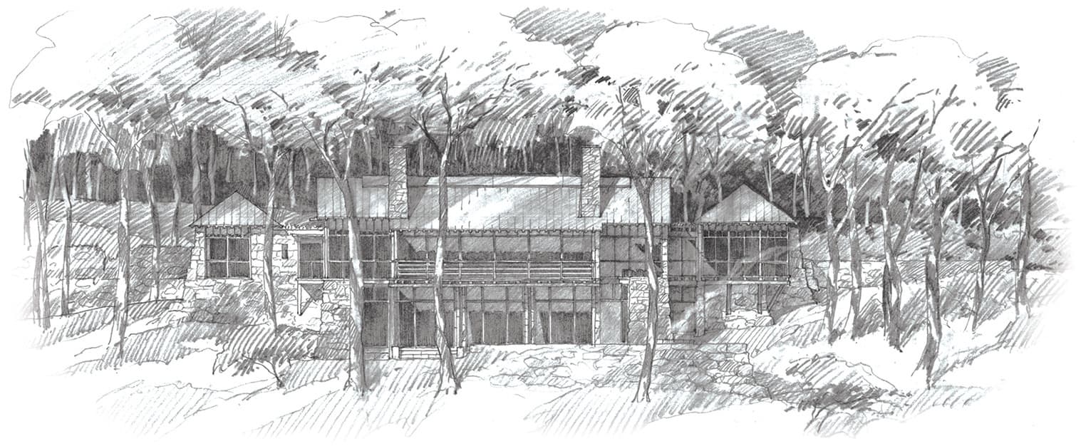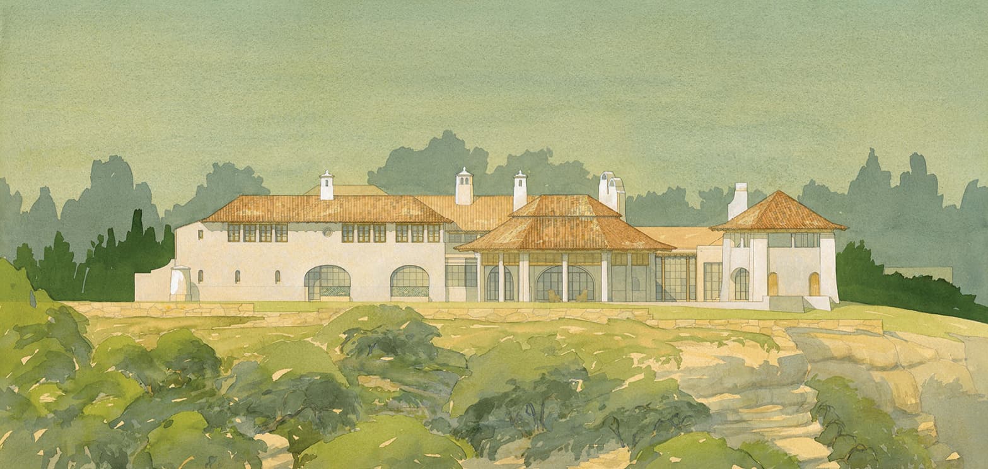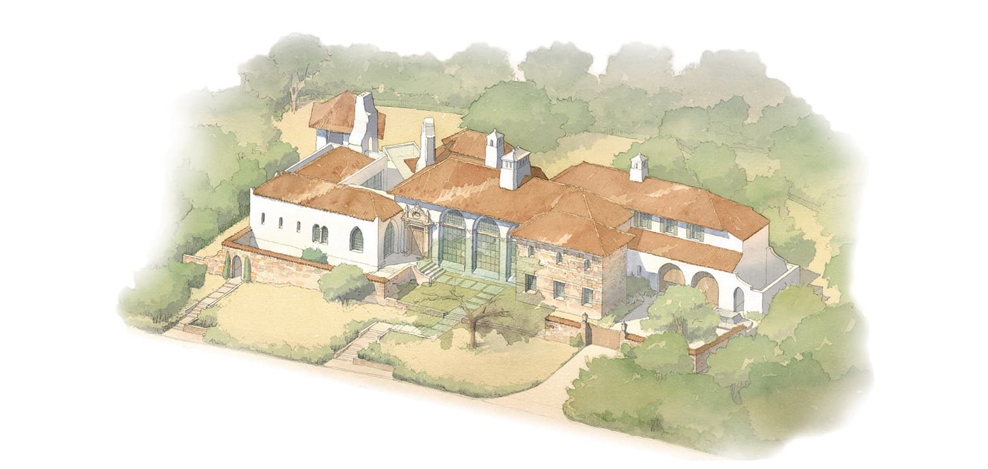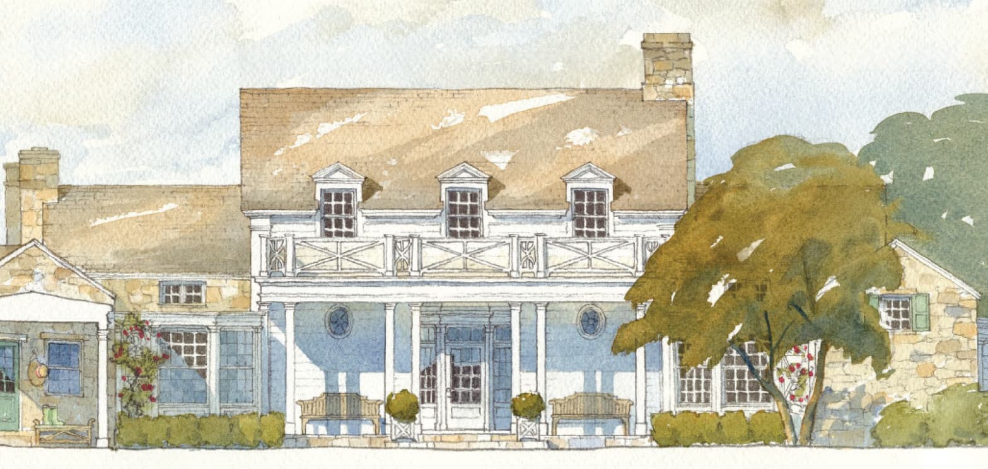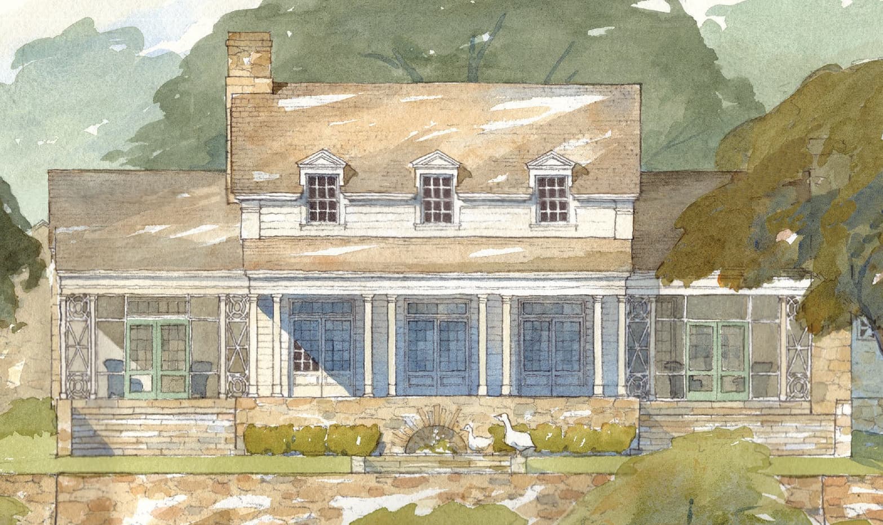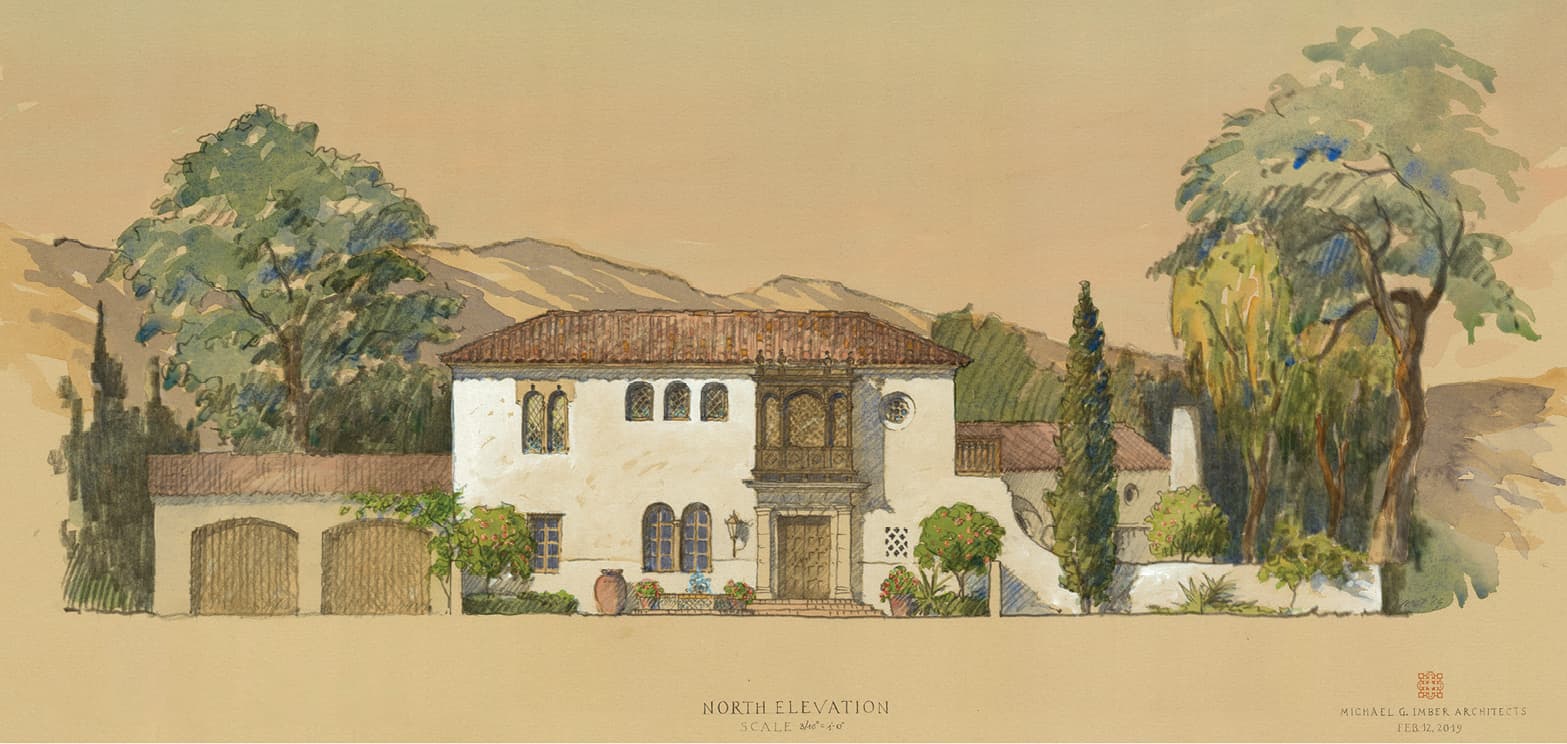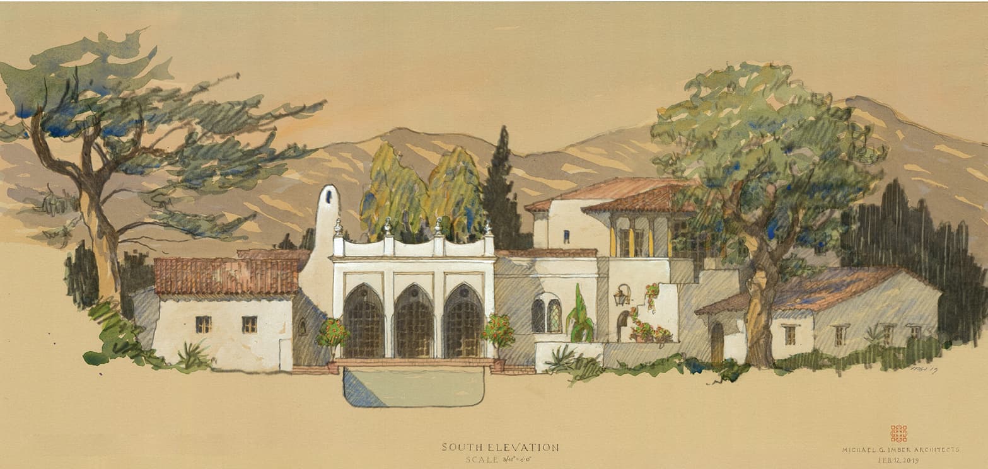Located along the white sand beaches of the Gulf of Mexico, Alys Beach is one of America’s premier new urban community. Faced on one side by the sea and the lush green pine forests known to Florida on the other, the town of Alys beach stands in contrast by taking influences from Bermudian, Andalusian, and Moroccan vernaculars.
The Dannelly and the Varian are Alys Beach’s two newest mixed-use buildings completing its town square and serving as a focal point to the amphitheater. Four floors of residences afford views of the Gulf, while the main levels of the two buildings offer boutique shops and restaurants. The hexagonal tower of the Dannelly anchors the center with its rising chamfered arches and deco inspired pilasters cradling a crowned private terrace for a fourth-floor residence. The Varian continues as a compliment to its sister structure by repeating the deep chamfered arches along an arcade, leading pedestrians to restaurants, cafés, and shopping. A formal entry lobby in both structures lead to three unique floor plans all with a private outdoor terrace facing the town center. Classical plaster profiles on the interior coupled with materials such as poured terrazzo flooring, further reinforce the shapely deco architectural details of the exterior façade.
Situated on the banks of Lake Austin, an equestrian estate melds noble sophistication with vernacular Texas hill country traditions. Capturing breezes from the waterfront, various outdoor living spaces provide respite with fresh breezes and captivating vistas. The main house embraces the water and is connected through a series of cascading terrace gardens. Courtyards, loggias, and indoor-outdoor living spaces stitch a dynamic interwoven tapestry of architecture and nature. Sinuous, wooded country roads, horse trails, and grazing pastures provide a layered backdrop to the serene setting. Across the field from the main house, a Texas German Romanesque inspired stable proudly sits atop a hill, overlooking the pasture below and riding arena. Texas limestone, stucco, and clay provide a natural and timeless material palette to be enjoyed now and for future generations.
North of historic Saint Augustine, Saint John Paul II Catholic Church hearkens to its missionary roots near the oldest establishment of Christianity in the United States. A masterplan that includes a cathedral-sized church, an Evangelization Center, an existing Early Childhood Education Center, and a variety of outdoor chapels and shrines parsed throughout the Floridian palms invites people to ponder their spirituality while building a stronger local community. Simple architectural forms and humble native materials such as stone, wood, and plaster connect the natural and the built to create a seamless sequence of spaces from outdoor, to indoor, and back to outdoor again.
The Auditorium and Evangelization Center support the church’s missionary goals by reaching not only local parishioners, but those all over the world through podcasts and streaming talks. The church building, reminiscent of the old Spanish missions throughout the New World, is the heart of the site and culminates with a large Adoration Chapel.
Set above the banks of the Hoopes Reservoir and adjacent to a historic 1930s mansion, the Linda L. Bean Conference Center provides a rare opportunity to contribute to the landscape of Delaware’s historic Brandywine Valley. Surrounded by rolling hills and dense forests, the new building takes cues from the materiality of the local vernacular architecture and the Georgian details of the existing house.
The conference center combines a welcoming, residentially scaled Foyer and a pavilion-like and barrel-vaulted Event Hall to provide flexible public spaces that will host lectures, banquets, and seminars for the Intercollegiate Studies Institute. The materiality of the project—including red oak flooring harvested from the woods of Maine, an antique stone fireplace mantle, decorative iron detailing, cut stone columns, the richly textured local field stone, and elegantly detailed millwork—tie the project to its landscape, the history of the property, the rich tradition of American building arts, and the building’s own benefactress. Each of the primary rooms aims to feature the stunning and varied landscape during all four seasons, while the Entry Court and Courtyard provide additional outdoor space to be used by the organization during both larger public events and their day-to-day operations.
Nestled along a wooded slope of the Smokey Mountains, this contemporary mountain residence is framed by a series of stone walls seemingly extruded from the natural ledges of the hillside. The infilling walls of glass open out to the broad vistas of the surrounding mountain in the main living spaces of the house, while other masonry openings frame more intimate views of the landscape from the elevated main level. The master wing anchors on end of the house as a pavilion cantilevering out from its stone base, floating in the canopy of trees. As the house transects the slope, the lower level family gather spaces open onto a stone terrace set with in the natural surrounding forest, and bedrooms tuck into the supporting masonry walls of the foundations.
Perched upon a rocky cliff overlooking Lady Bird Lake and the downtown skyline beyond, this residence takes full advantage of the sweeping views. A grand outdoor living room captures the breezes and vistas and will surely be the family’s favorite gathering place. The architectural design is a sophisticated and refined interpretation of traditional Mediterranean precedent, and its thick wall of stucco and Texas limestone offer a familiar and enduring appearance.
Located is the Texas Hill Country nestled within a small bucolic sheltered valley know as Mt. Gainor. A beautiful site established by a small extant German community quickly became known as the social gathering entertainment for the community. Embracing the community with picnics, dances and barbecues all led by the local Farmers union. This family home sits at the edge of the bluff overlooking the valley. A more sophisticated central block expresses a Texas German colonial home while more rustic secondary wings echo rustic forms with Texas stone. Its relationship to the landscape and accessory structures provides a wonderful setting for the family to grow and provide lifelong memories and experiences.
Set within the foothills of the Verdugo Mountains in Los Angeles County, this new home nestles within a lush and exotic landscape. The design draws on Spanish and regional precedents, with Moroccan influences and features a projecting wood Mashrabiya typical of Islamic architecture. Andalusian houses inspired the project’s massing – a variety of scales and forms and a dynamic plan work together to create visual interest, with spaces opening to the outdoors.
While the street façade presents a calm and dignified presence, the spaces beyond have an informal and picturesque quality. Exterior stairs lead to an open-air sleeping porch, while a 1-story guest wing, loggias, and landscape elements create a dynamic setting for outdoor living and entertainment. This lively mix of one- and two-story elements brings scale to the large site, defining smaller gardens and courtyards each with a unique sense of character and place. The home aims to fit seamlessly within its historic neighborhood and achieve the client’s vision for the project – a ‘jewel box’ cloaked in mystery and delight. Through arched portals, pavilions and loggias, walled courtyards, reclaimed terra cotta, Moroccan glazed tile and hand-carved Indian marble, fantasy abounds.
