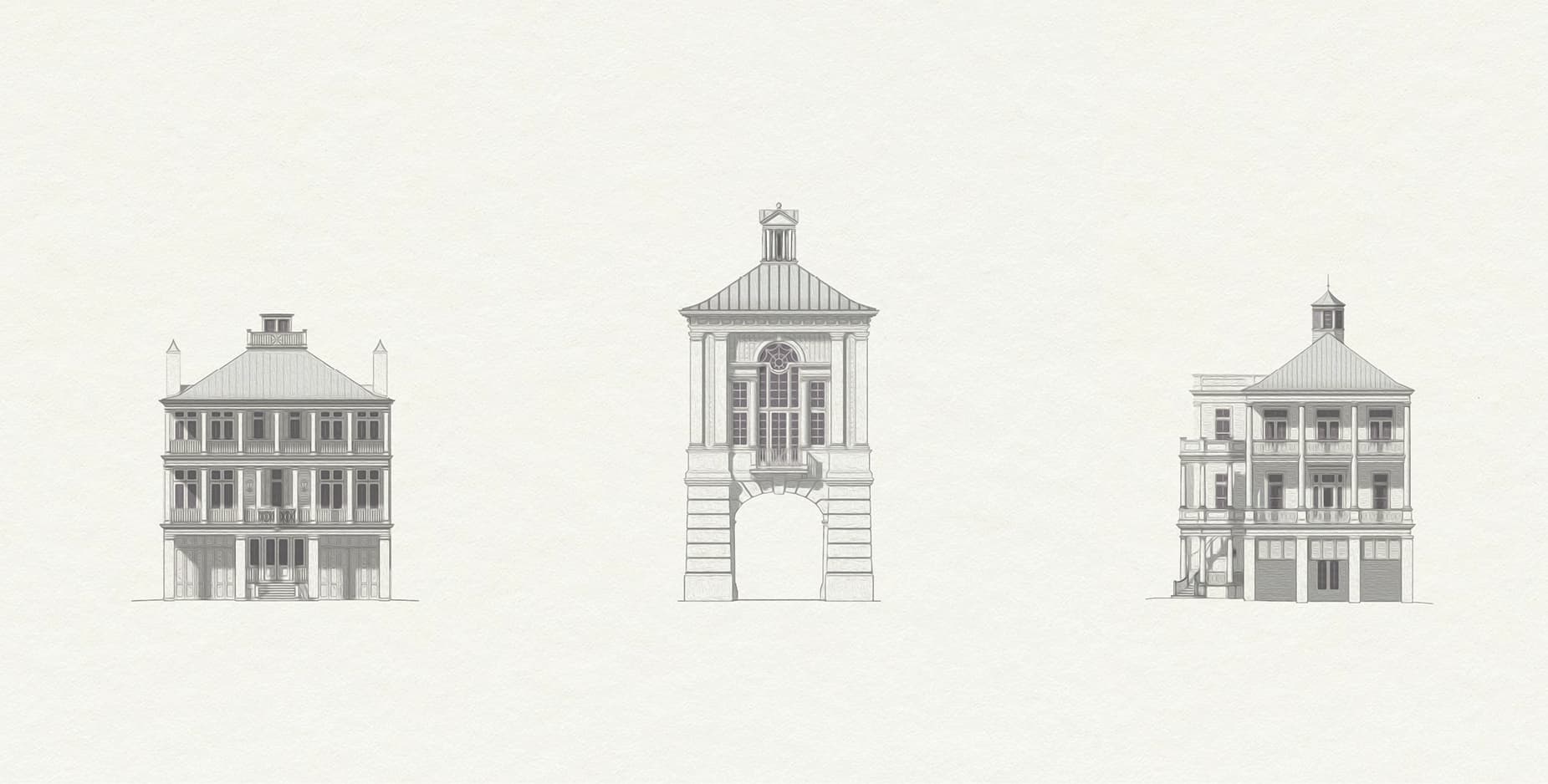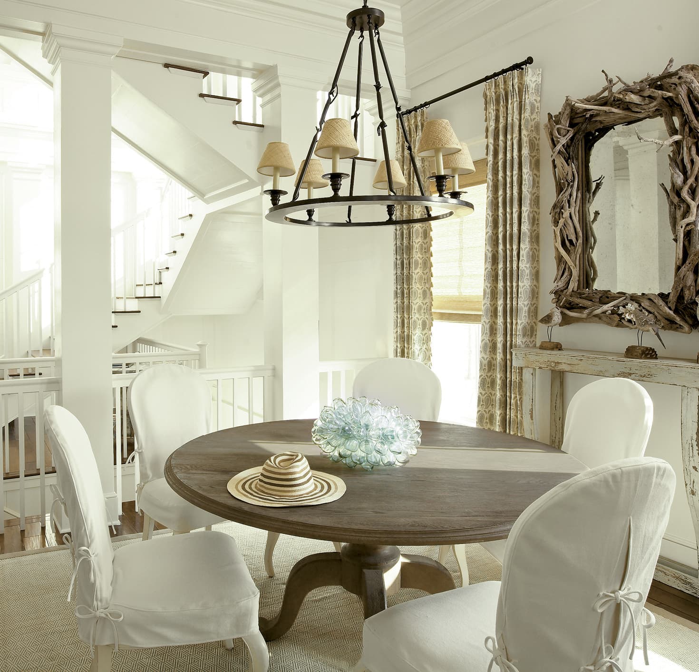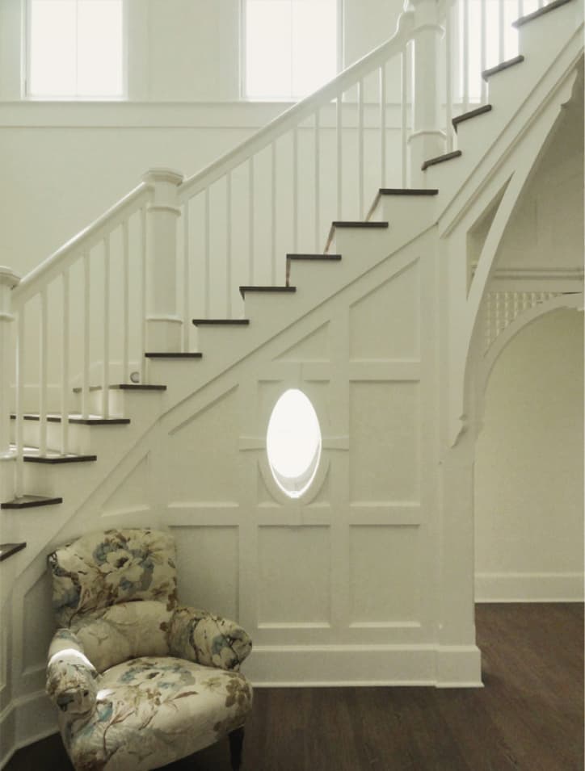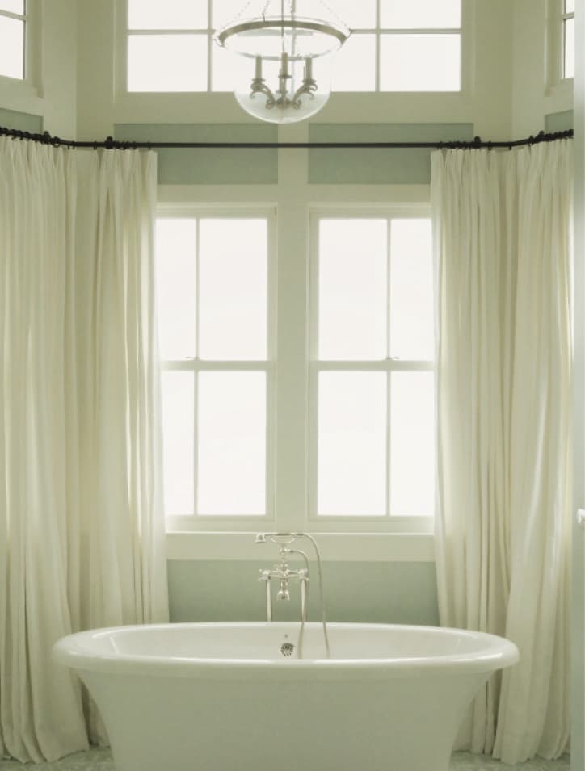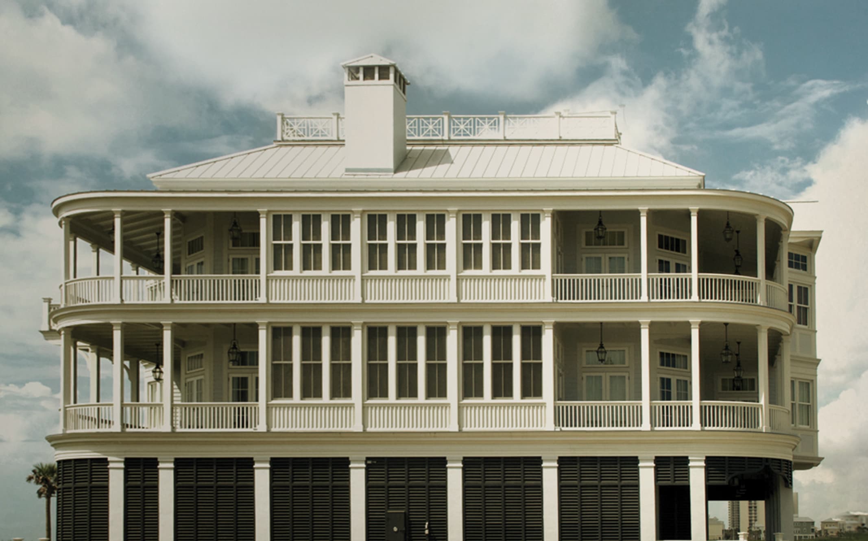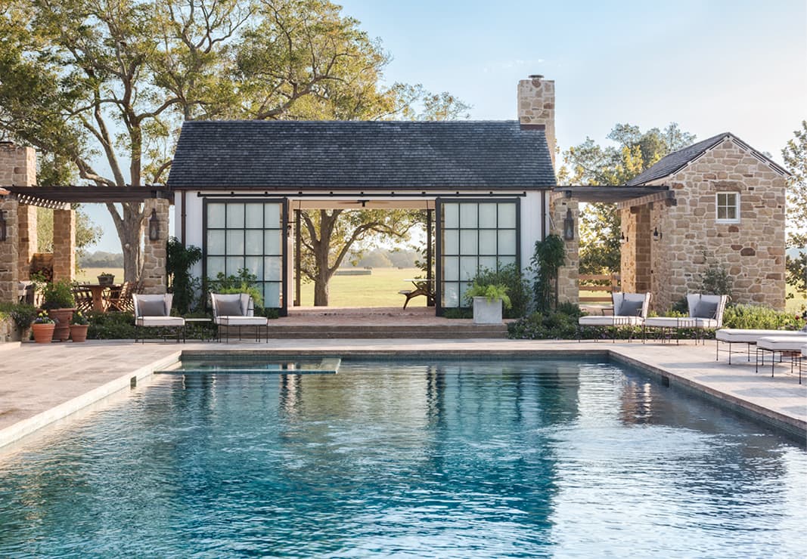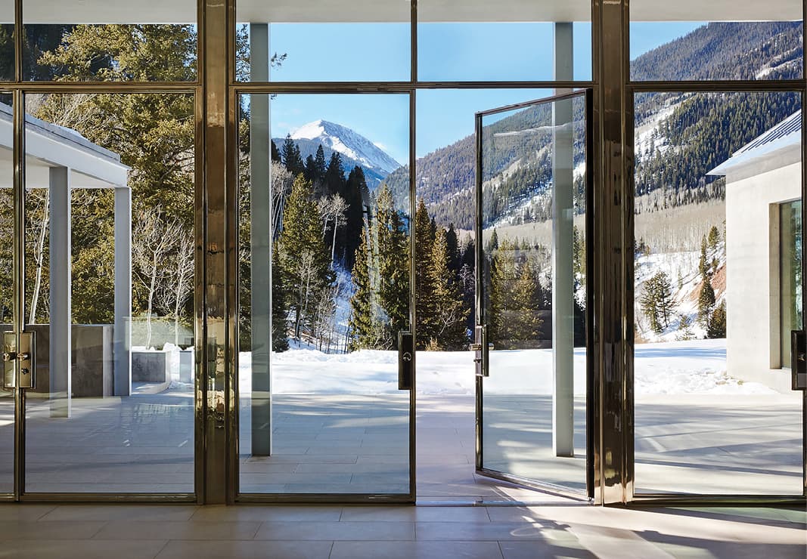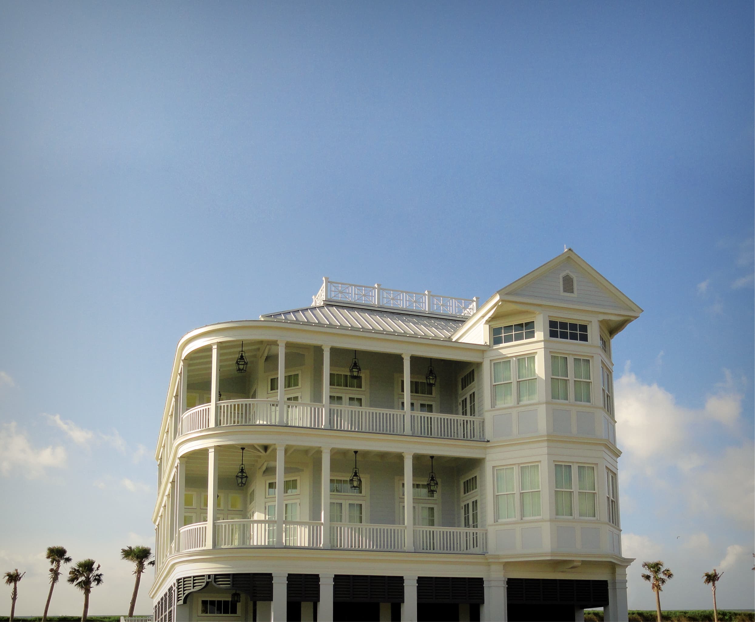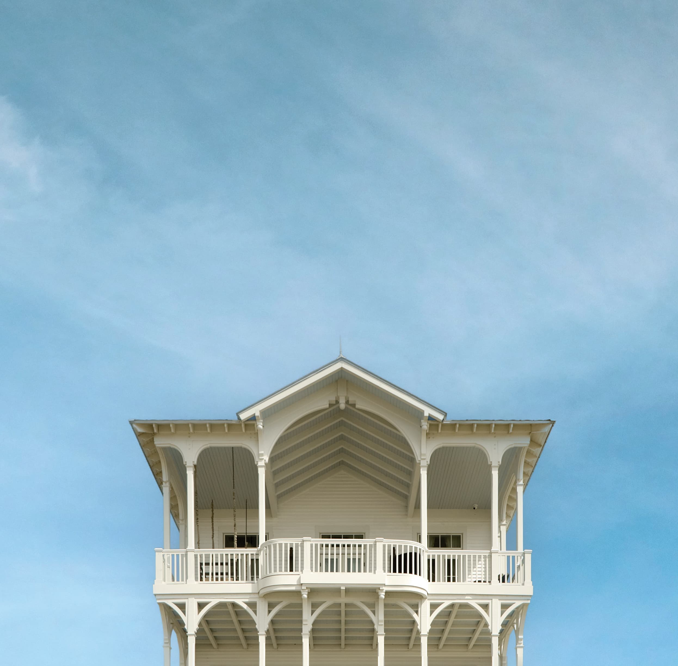The Coastal Living house in Beachtown was inspired by Galveston’s rich architectural heritage. Coastal houses along the Gulf of the 19th Century were often of simple wood construction. The interiors of these houses were expressive of the building’s nature: wood sheathing meant to give the building lateral strength was expressed at times simply as painted 'one-by' boards, but more often it was elaborated as 'v-groove' or beadboard with its many variations.
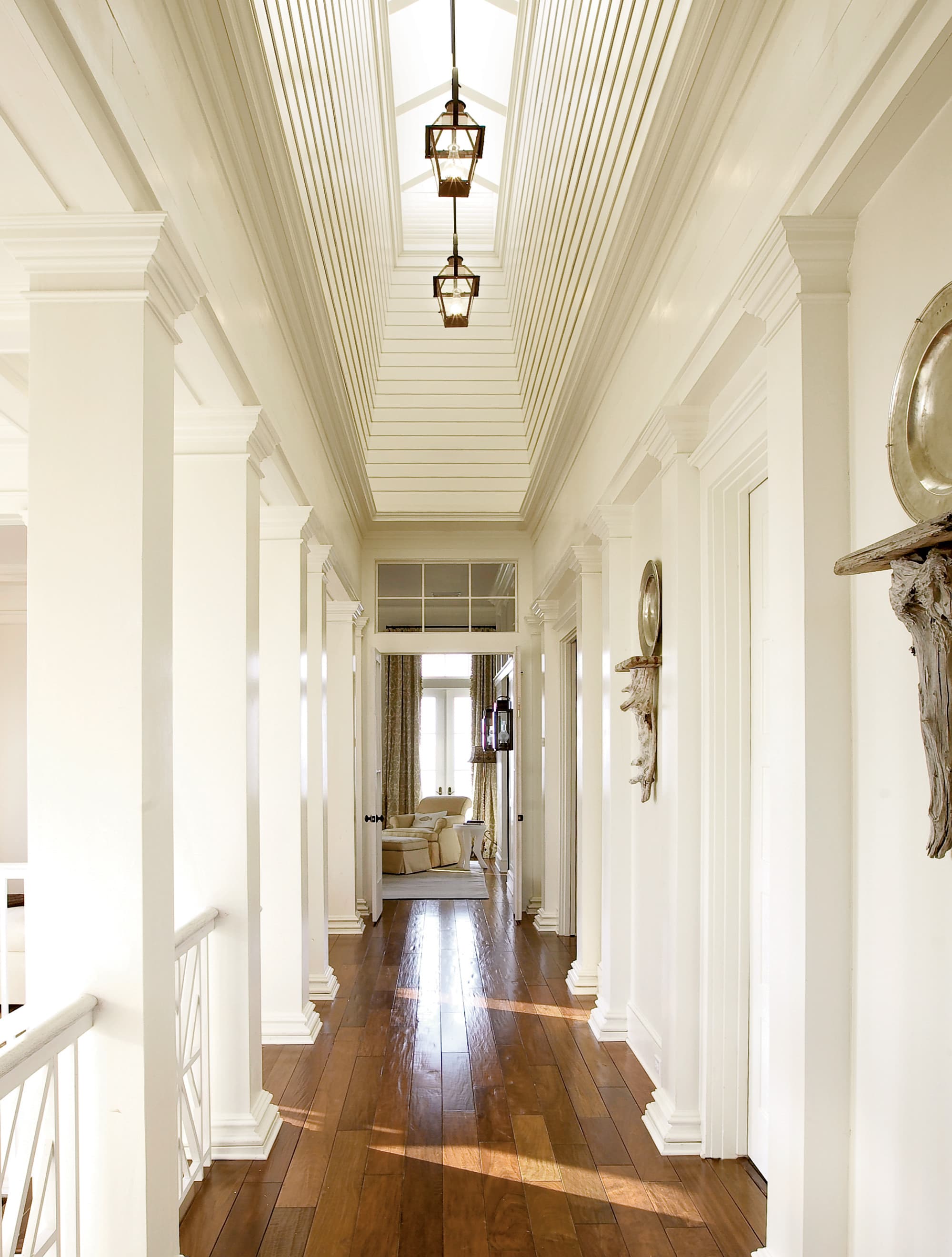
Elements such as a central light monitor were used to introduce natural light to the interiors, while also doubling as a ventilation chimney allowing air movement to augment natural cooling.
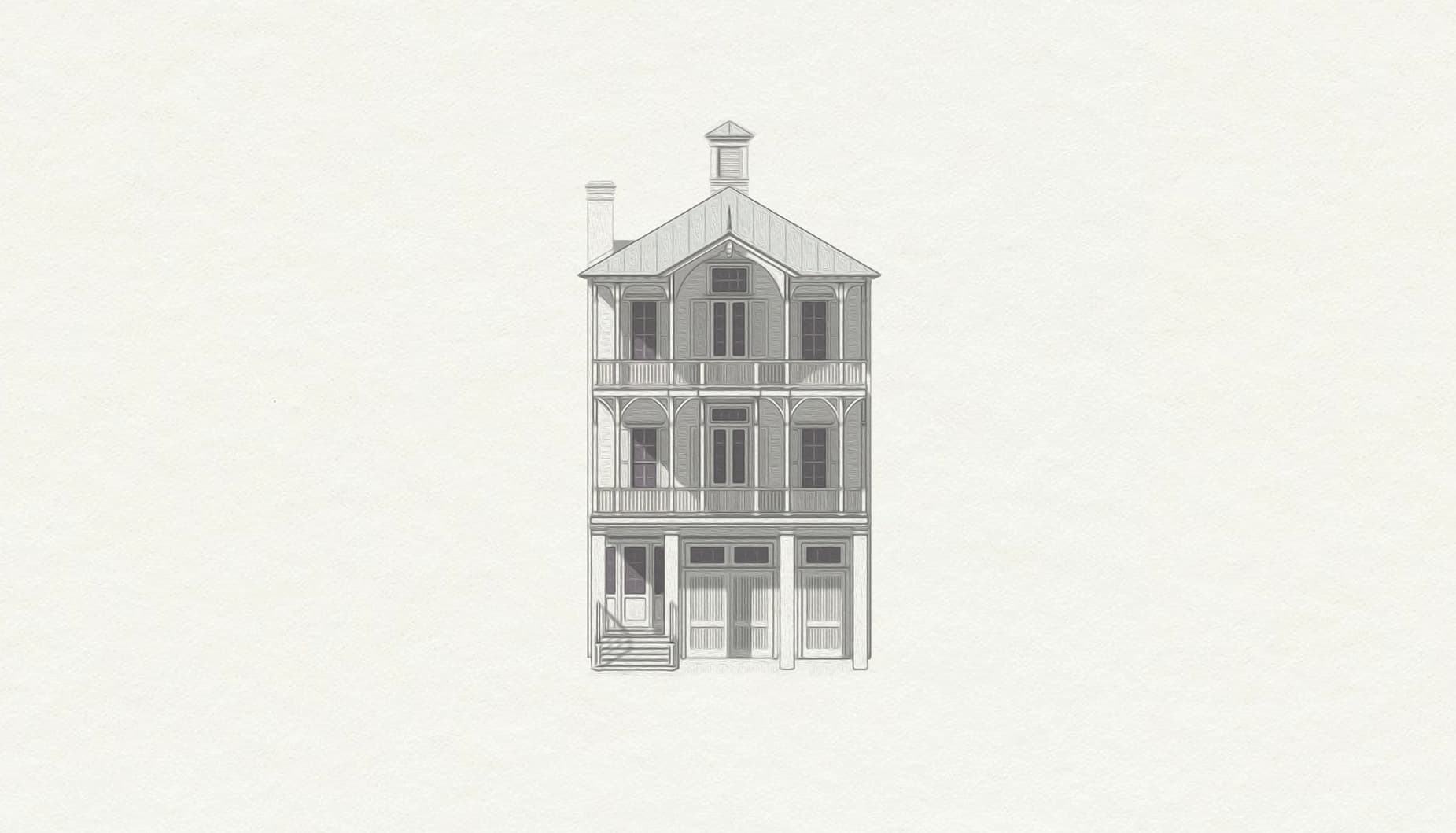
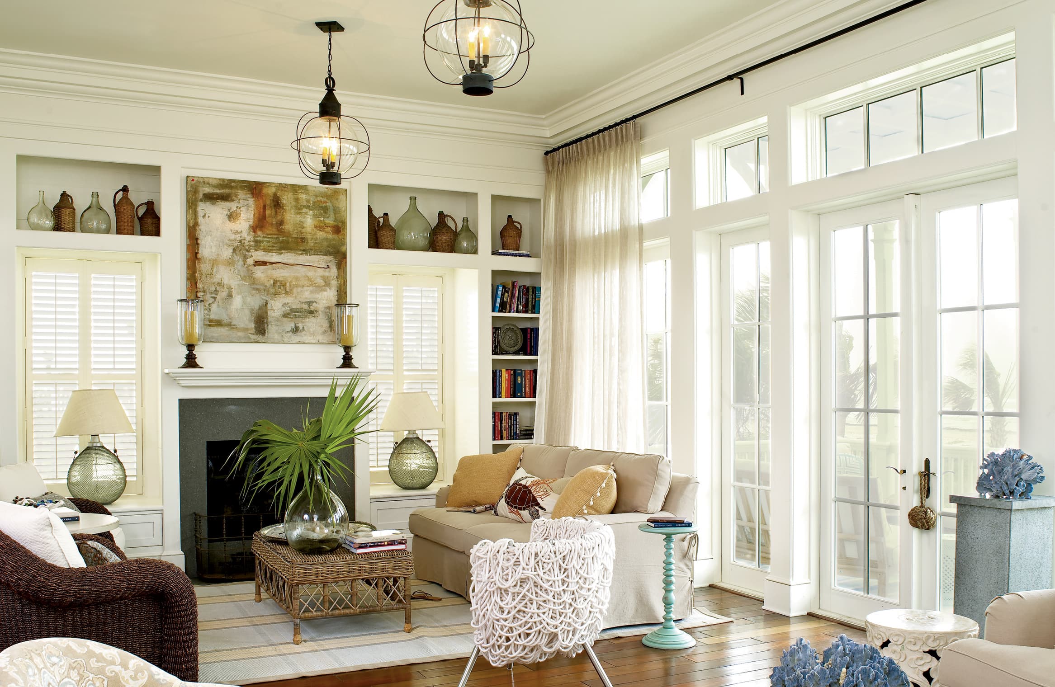
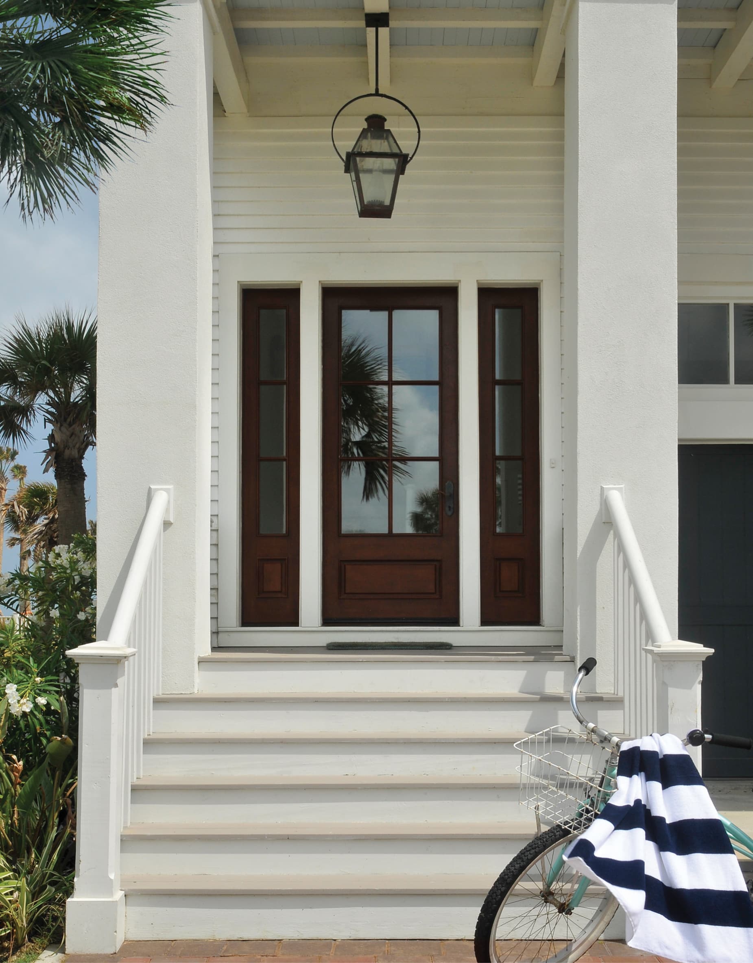
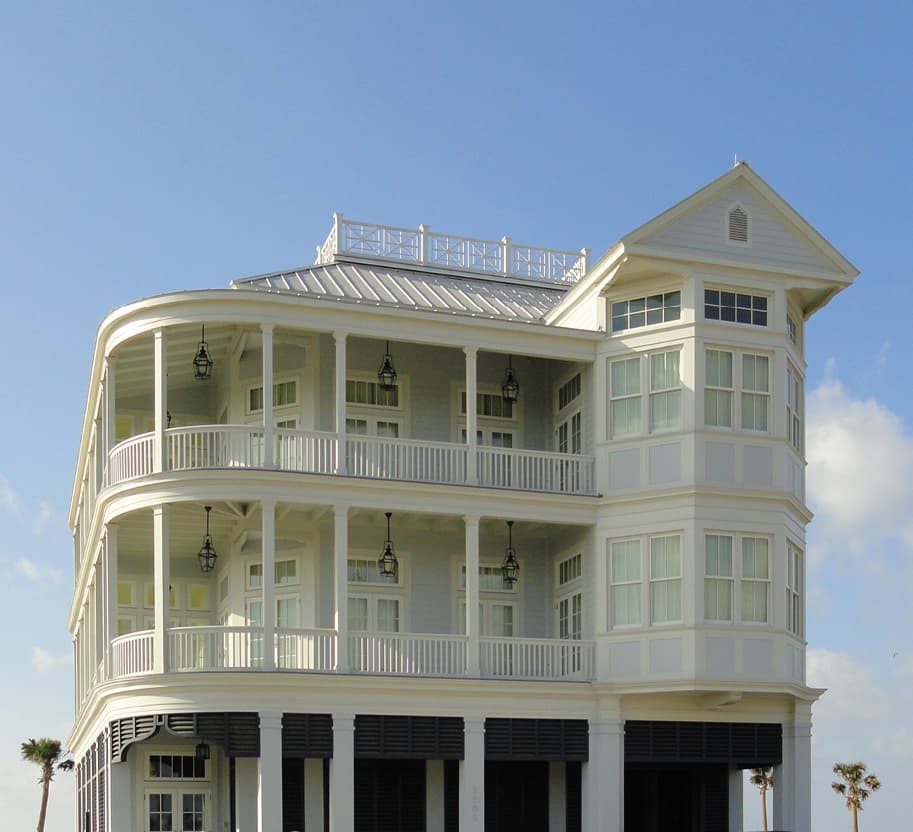
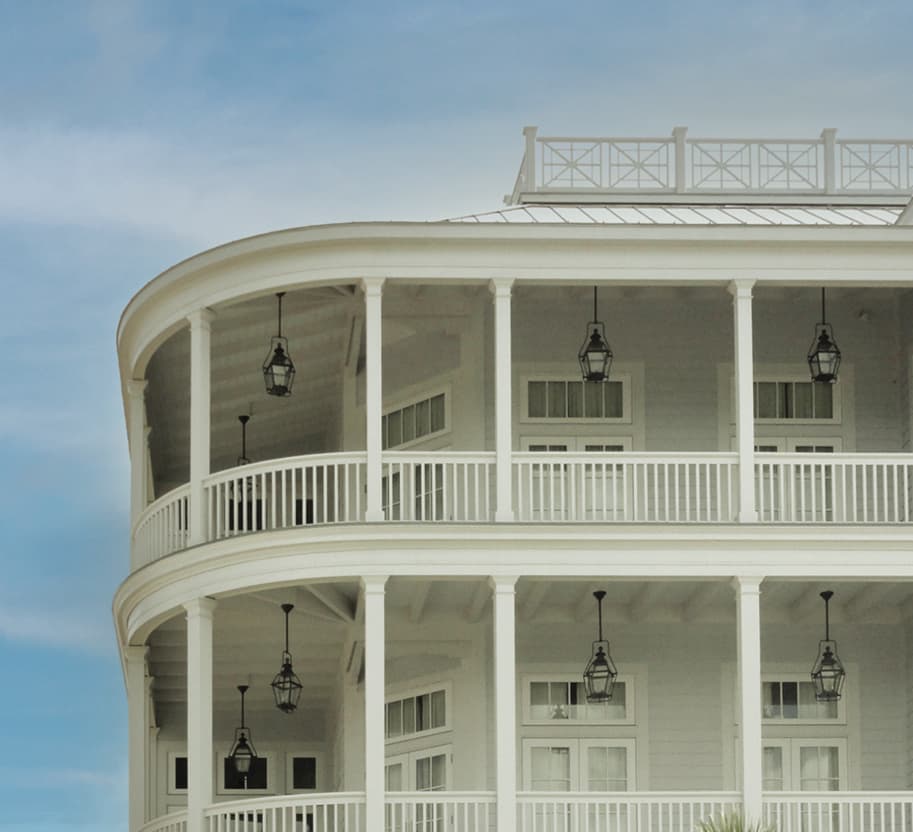
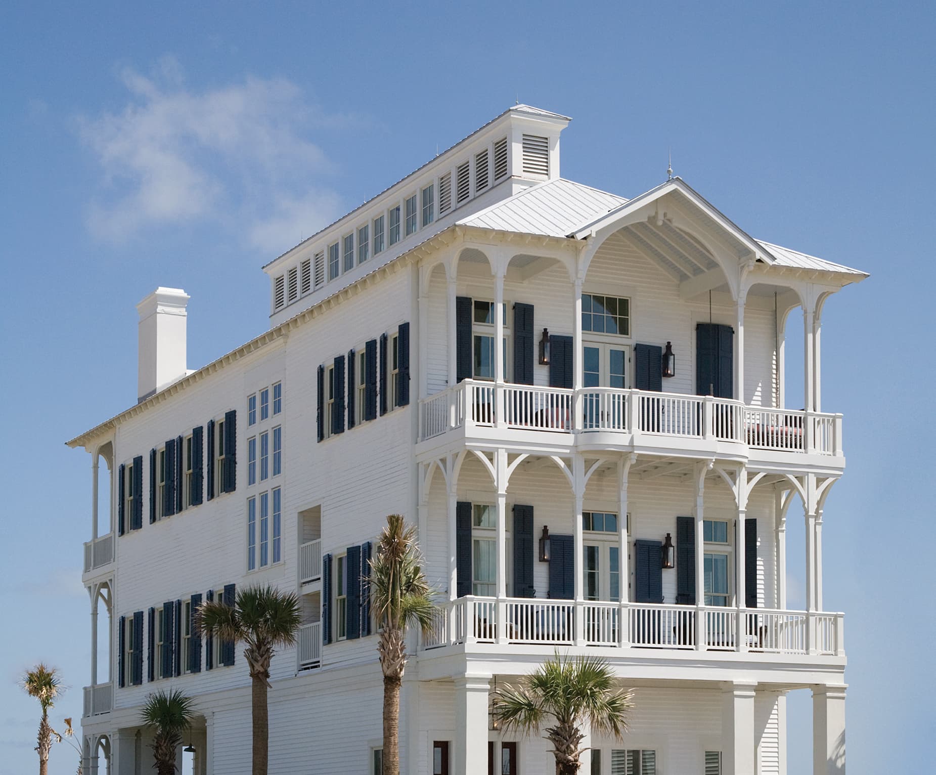
Coastal buildings were a product of their environment and were all reflective of the climate, staying cool with tall triple-hung windows, high ceilings, cross ventilation and sleeping porches, all designed to take advantage of cooling sea breezes.
