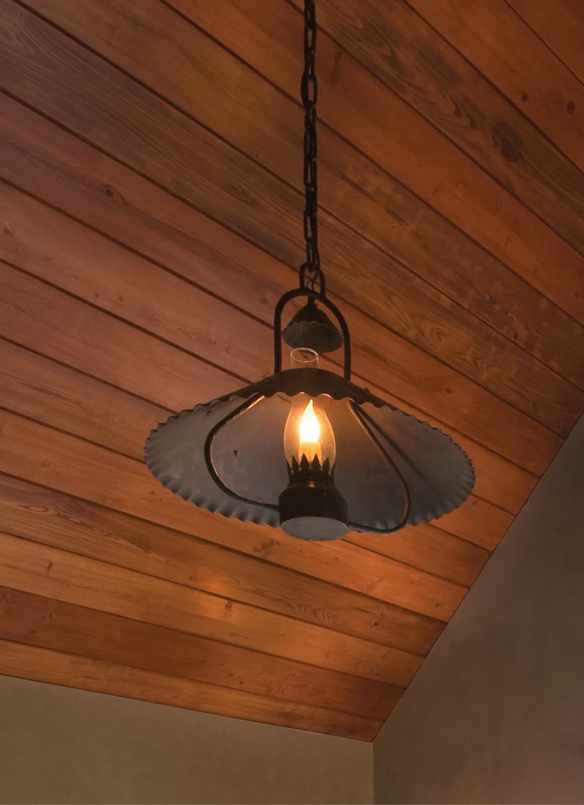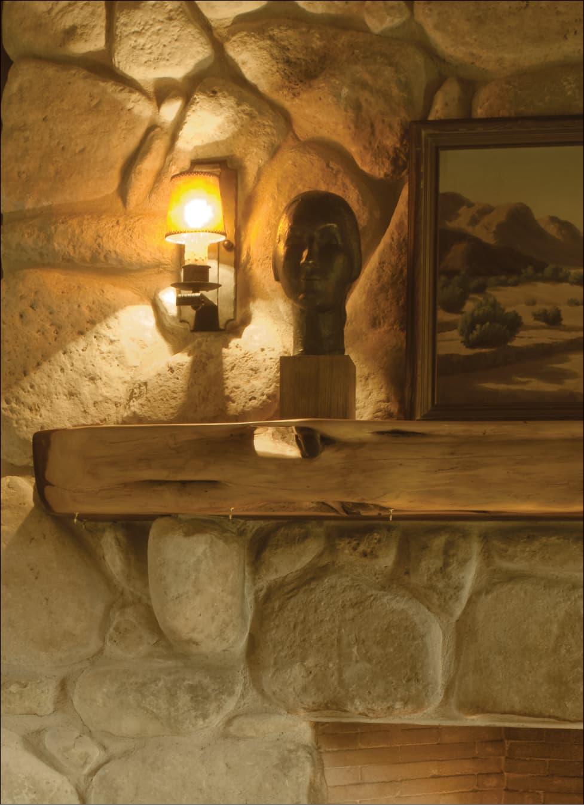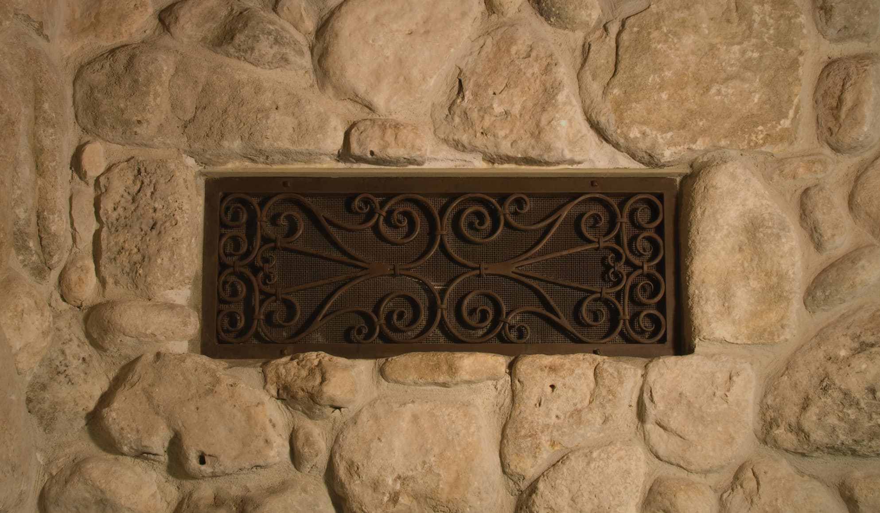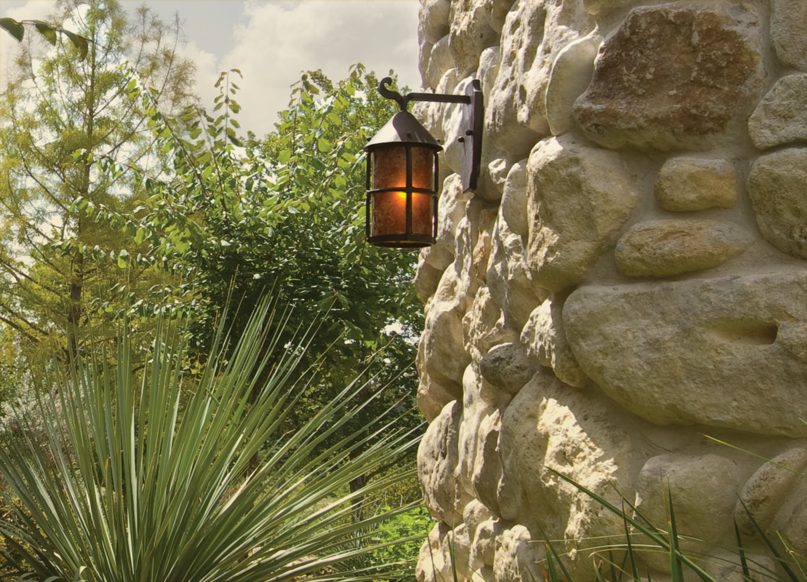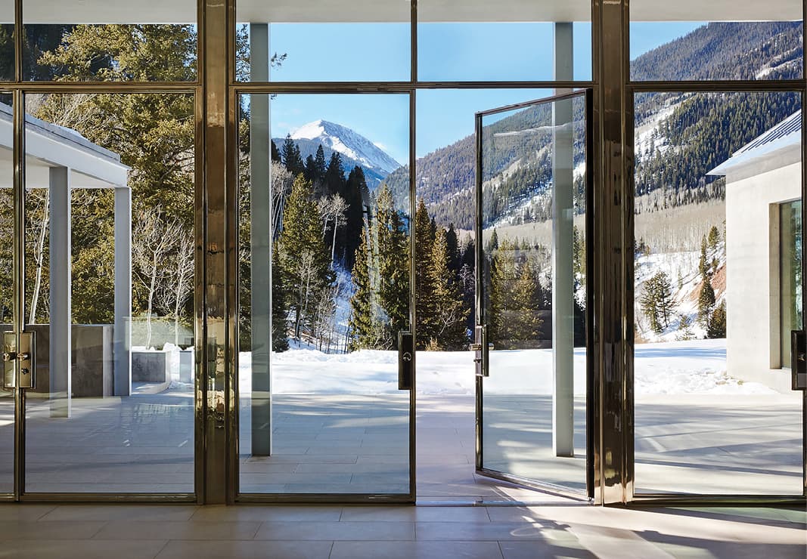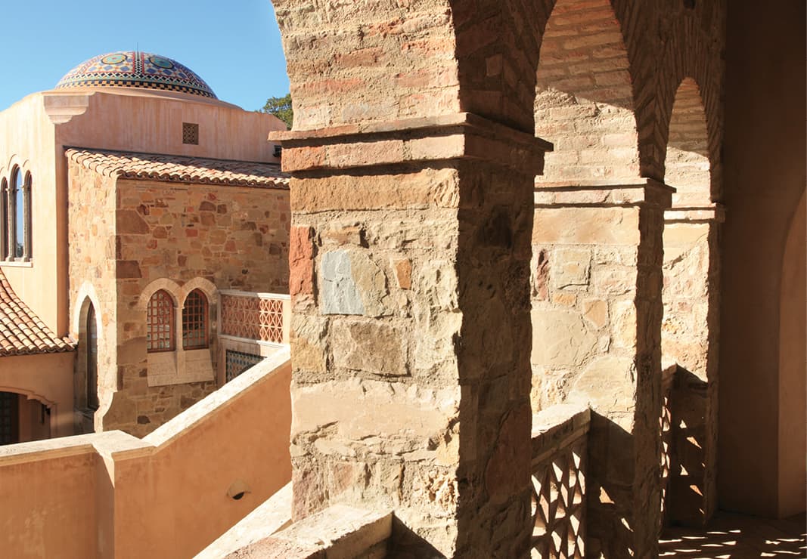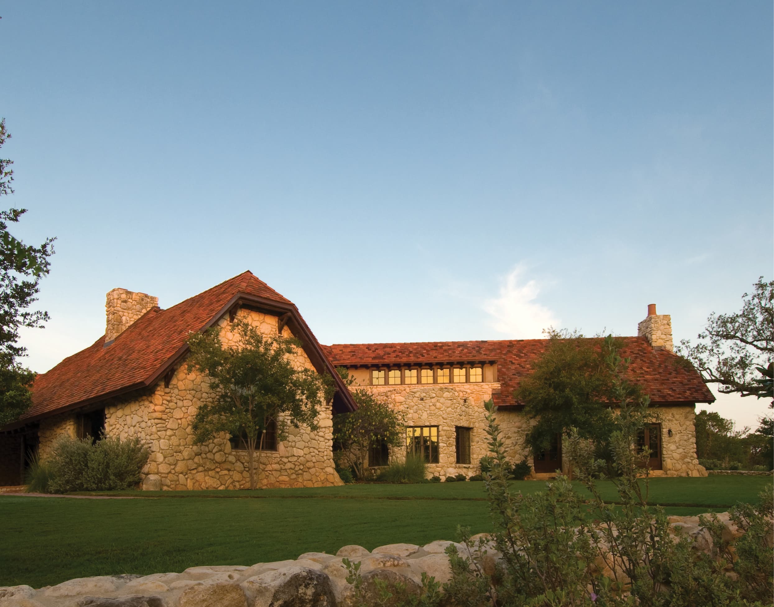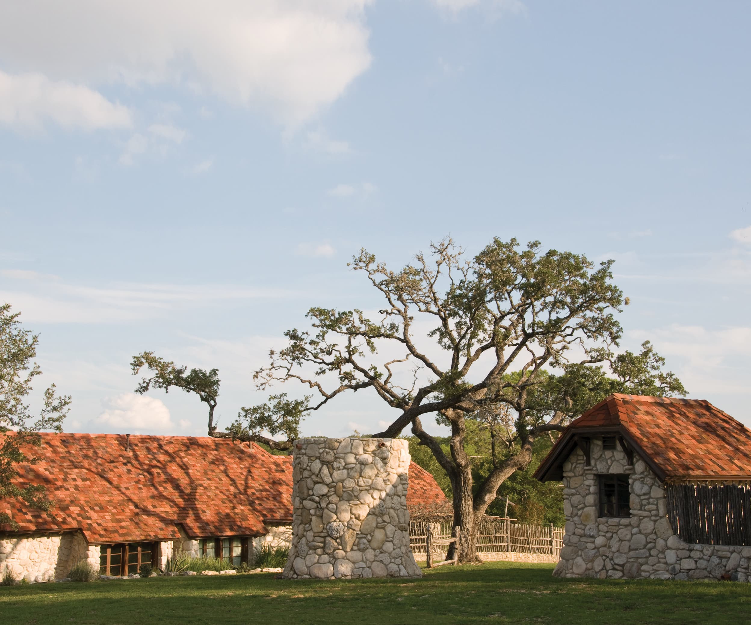Location
Medina, Texas
Type
Residential
Size
7,000 Sq. Ft.
Landscape
Jim Keeter
For a site situated in the Medina River Valley in south central Texas, the clients requested a major expansion of an existing structure to fit their young family’s activities while also retaining a focus on the environment and sustainable practices. Throughout the house, ultimate sustainability was achieved through harvesting materials from the site and sympathetically enhancing and reusing existing materials.
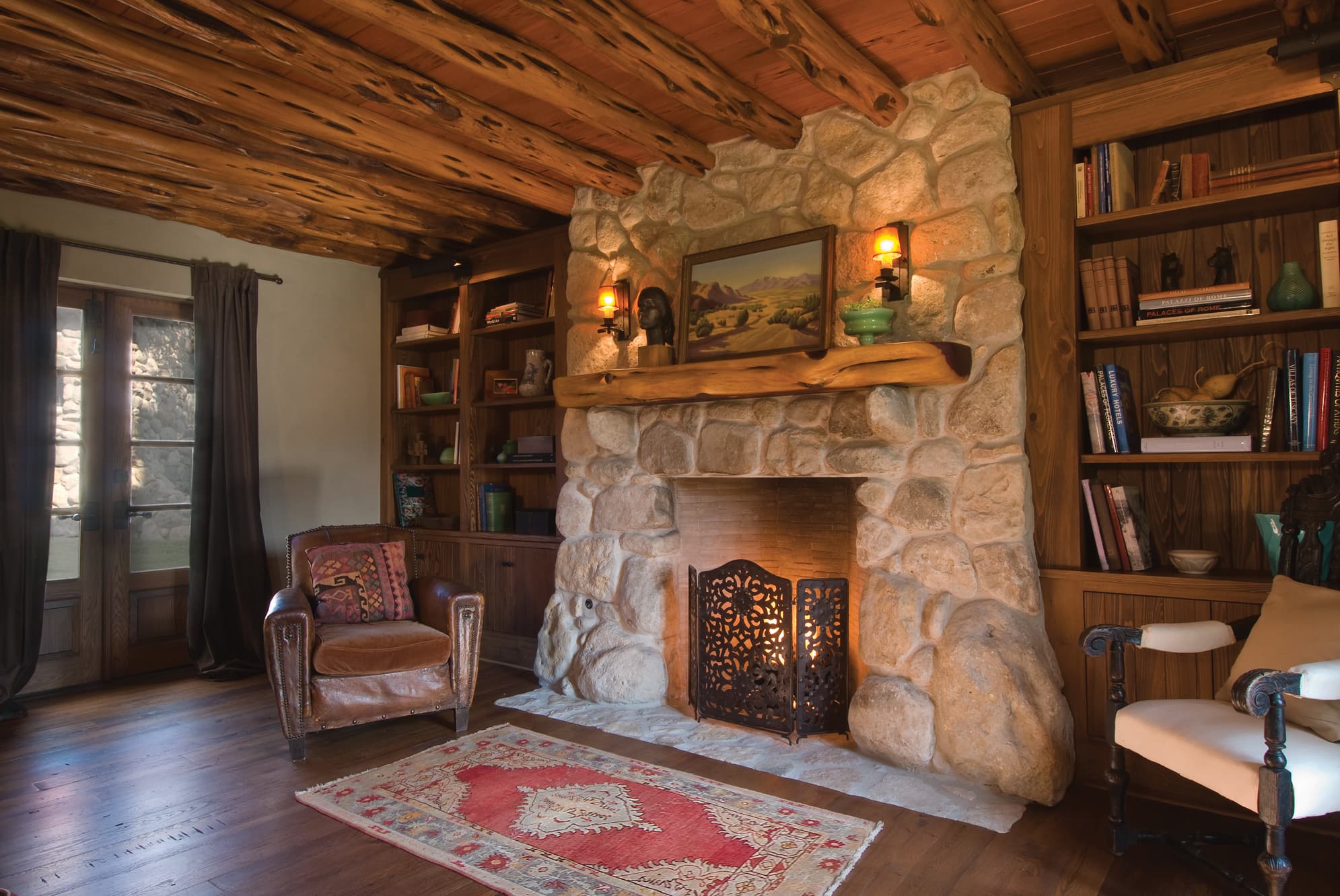
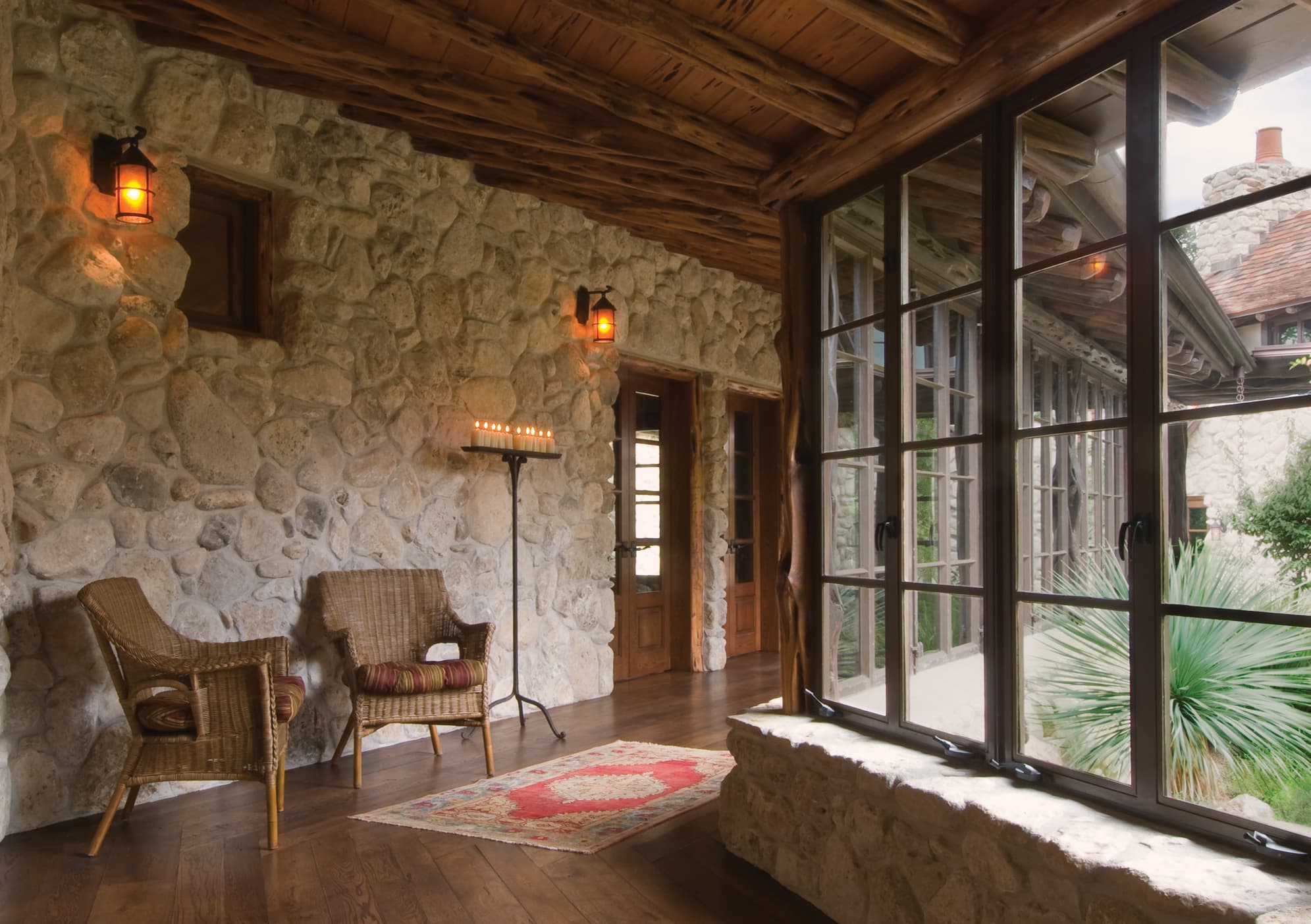
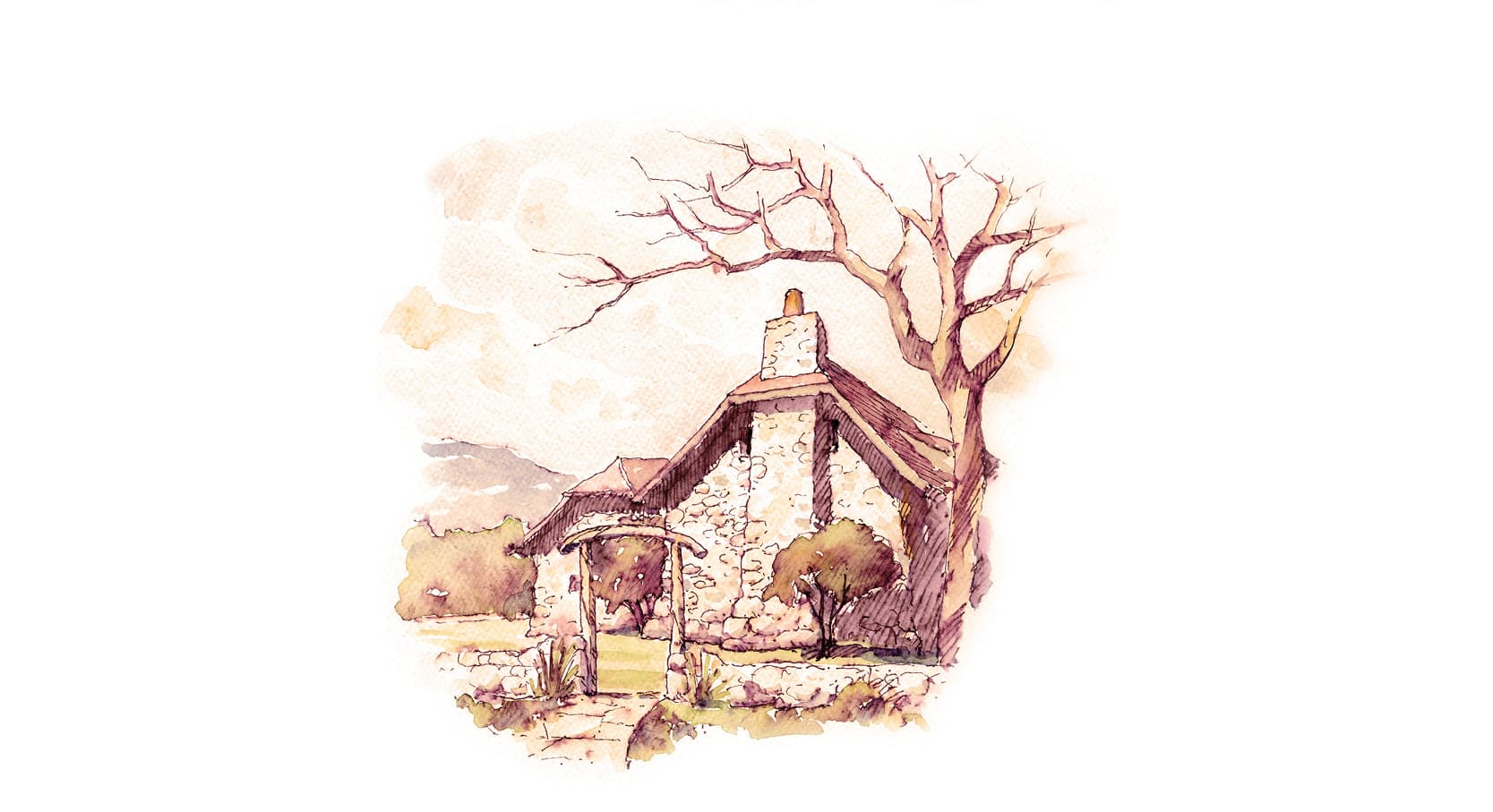
The various connected buildings fit harmoniously within the untouched natural beauty of the site.
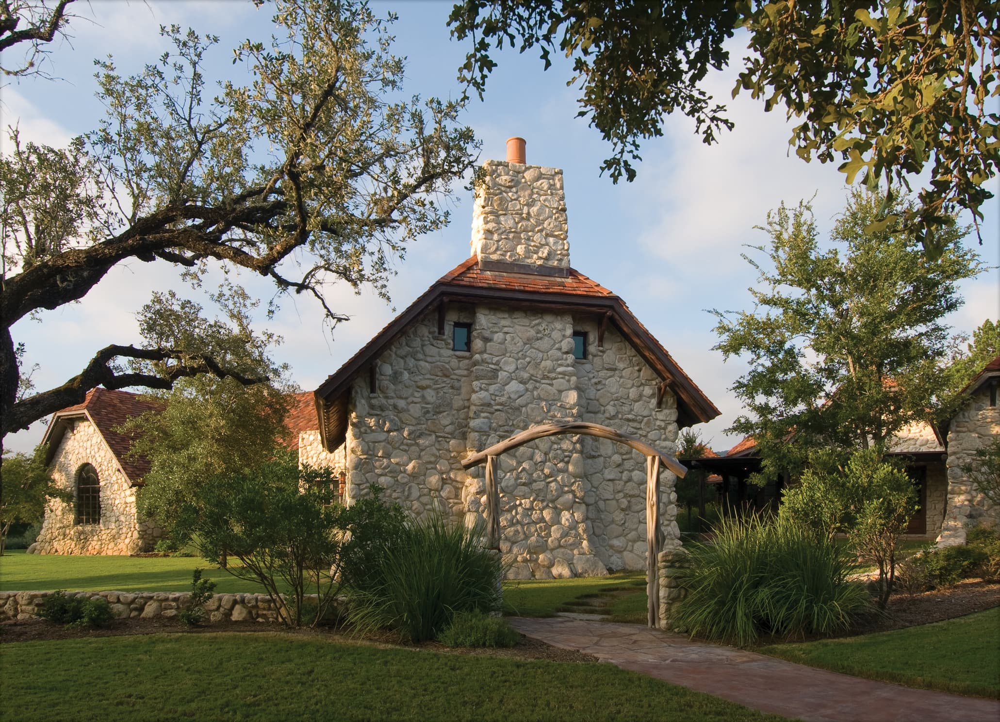
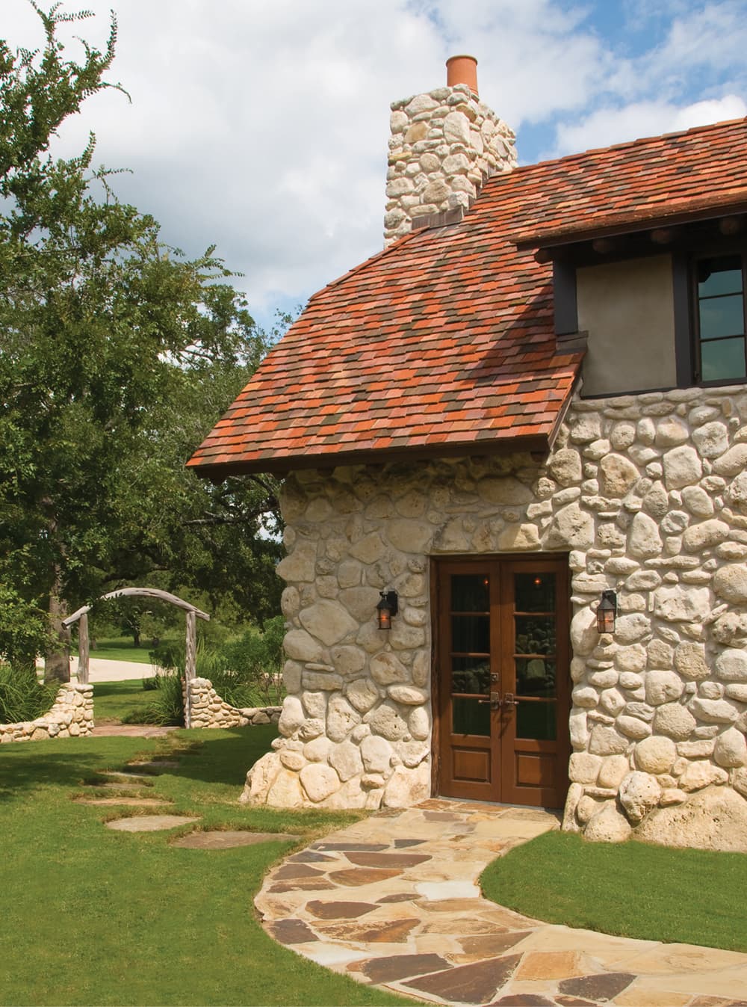
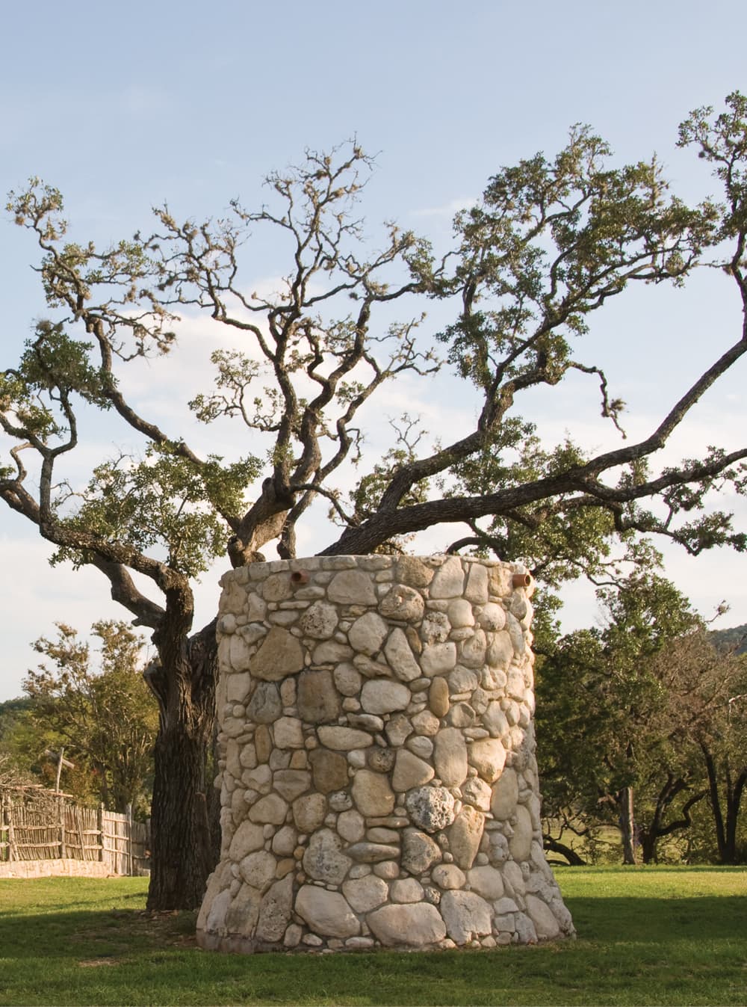
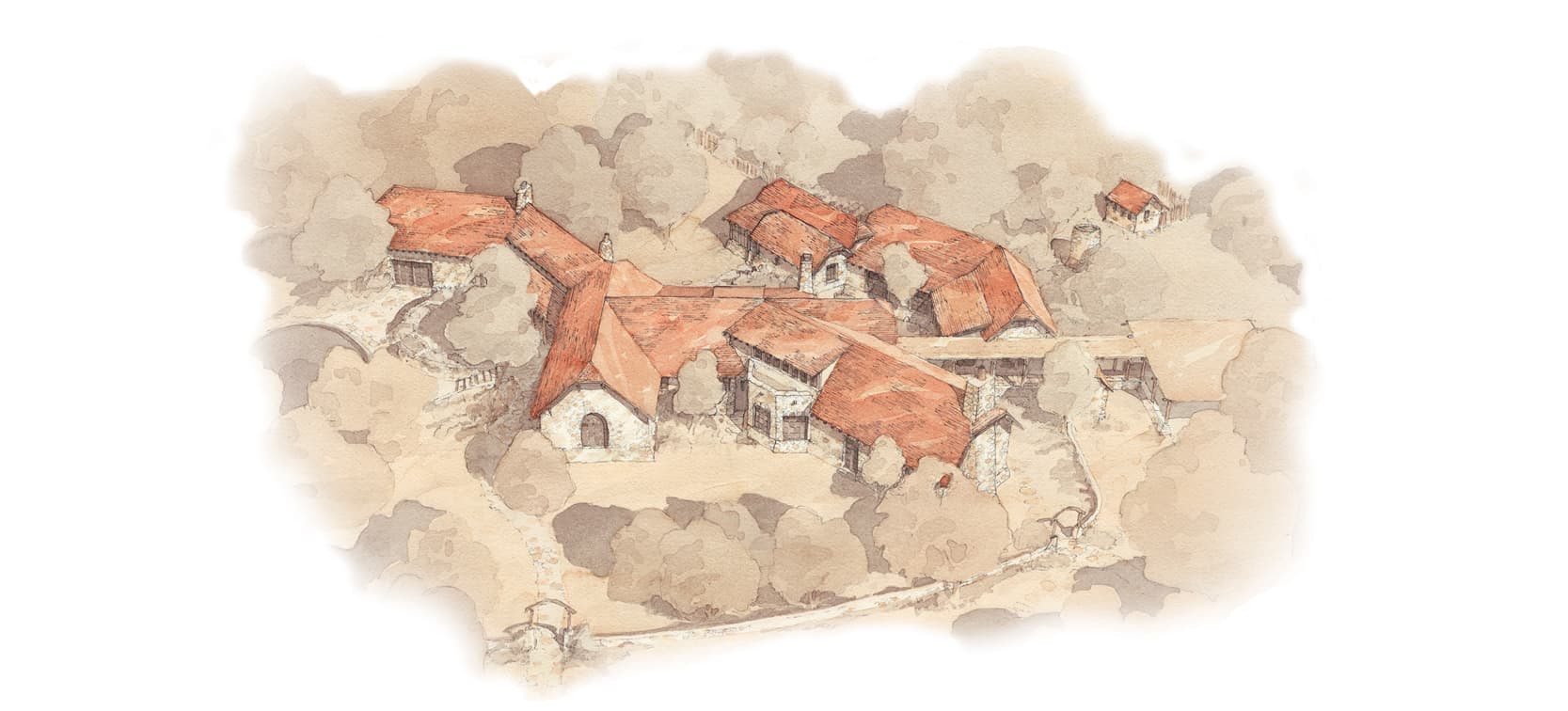
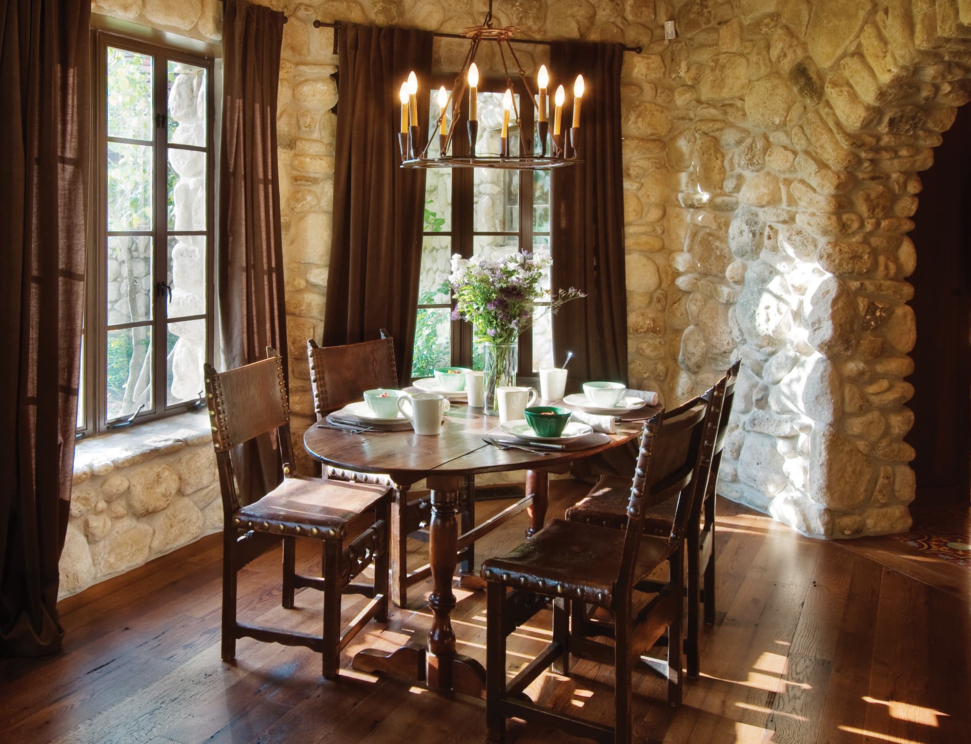
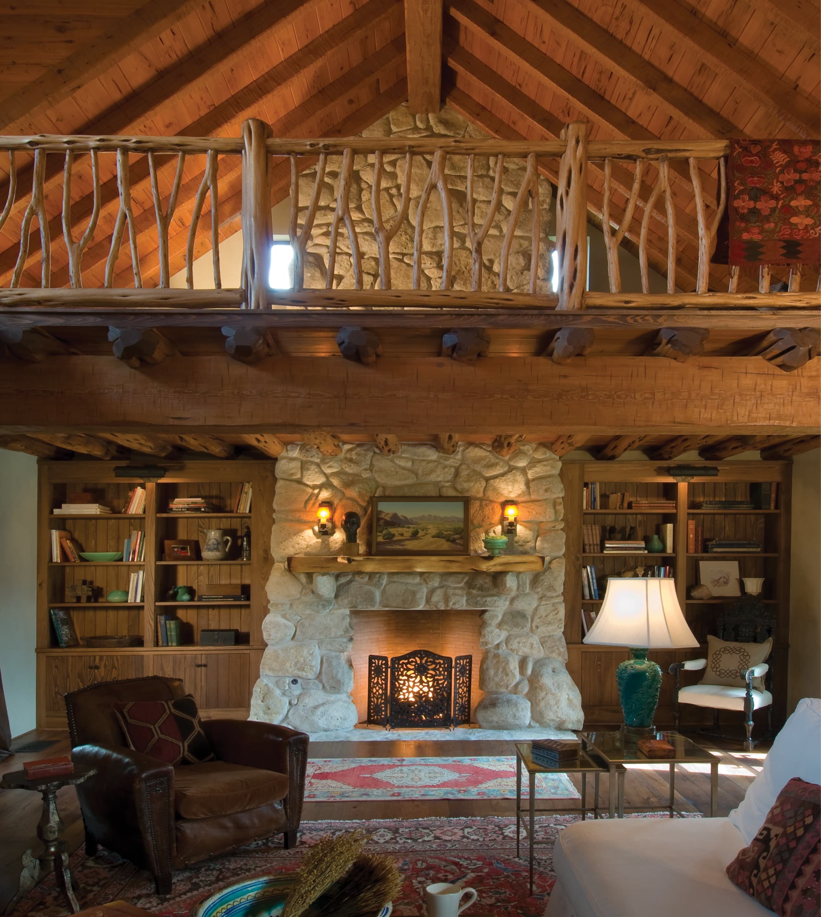
Light fixtures, mechanical grilles and hardware were custom designed following the character
of the existing home.
